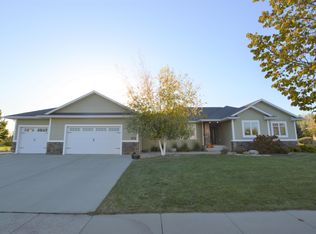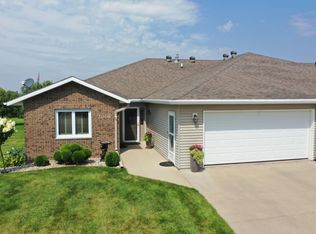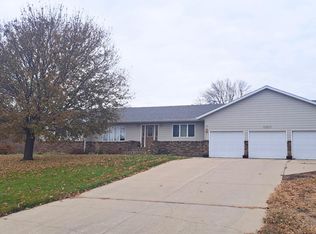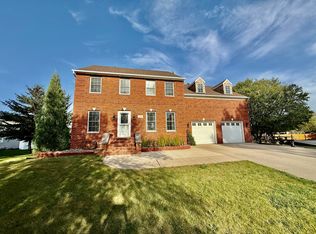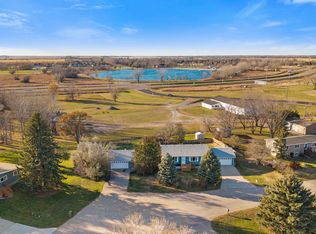Delightful view and location in a special condo. A peaceful, serene and picturesque environment. Two delightful spots to sit: on the deck with a bit of elevation or the patio that is cozy and out of the breeze. Close to one of Aberdeen's favorite parks. Fancy primary bedroom and bath. Lots of south facing windows to greenspace.
For sale
$394,900
2005 20th Ave NW, Aberdeen, SD 57401
3beds
3baths
3,184sqft
Est.:
Condominium
Built in 2007
-- sqft lot
$382,000 Zestimate®
$124/sqft
$-- HOA
What's special
- 58 days |
- 197 |
- 4 |
Zillow last checked: 8 hours ago
Listing updated: November 03, 2025 at 06:35am
Listed by:
Craig Mickelson 605-229-5252,
MICKELSON-REALTORS®, INC
Source: Aberdeen MLS,MLS#: 25-763
Tour with a local agent
Facts & features
Interior
Bedrooms & bathrooms
- Bedrooms: 3
- Bathrooms: 3
Primary bedroom
- Description: w/door to the deck
- Level: Main
- Area: 279.3 Square Feet
- Dimensions: 14.70 x 19.00
Bedroom
- Level: Main
- Area: 132 Square Feet
- Dimensions: 11.00 x 12.00
Bedroom
- Description: 3rd bdr. and a great view
- Level: Lower
- Area: 219.6 Square Feet
- Dimensions: 12.20 x 18.00
Primary bathroom
- Description: full bath, w/separate tub & shower
- Level: Main
- Area: 81.4 Square Feet
- Dimensions: 7.40 x 11.00
Bathroom
- Description: full
- Level: Main
- Area: 40 Square Feet
- Dimensions: 5.00 x 8.00
Bathroom
- Description: 3/4 bath, no tub
- Level: Lower
- Area: 75 Square Feet
- Dimensions: 7.50 x 10.00
Foyer
- Description: Front door foyer
- Level: Main
- Area: 52 Square Feet
- Dimensions: 6.50 x 8.00
Great room
- Description: w/vaulted ceiling
- Level: Main
- Area: 296 Square Feet
- Dimensions: 16.00 x 18.50
Other
- Description: off the kitchen
- Level: Main
- Area: 82.5 Square Feet
- Dimensions: 7.50 x 11.00
Other
- Description: w/view of the deck
- Level: Main
- Area: 90 Square Feet
- Dimensions: 7.50 x 12.00
Kitchen
- Description: w/large breakfast bar
- Level: Main
- Area: 208 Square Feet
- Dimensions: 13.00 x 16.00
Laundry
- Description: includes/washer/dryer/wash sink
- Level: Main
- Area: 33.5 Square Feet
- Dimensions: 5.00 x 6.70
Other
- Description: extra storage too
- Level: Lower
- Area: 288 Square Feet
- Dimensions: 12.00 x 24.00
Office
- Description: office area off one of the rec. rooms
- Level: Lower
- Area: 64 Square Feet
- Dimensions: 8.00 x 8.00
Rec room
- Description: w/lighted closet
- Level: Lower
- Area: 297 Square Feet
- Dimensions: 11.00 x 27.00
Rec room
- Description: 2nd rec area adjacent to other
- Level: Lower
- Area: 365.5 Square Feet
- Dimensions: 17.00 x 21.50
Heating
- Forced Air, Natural Gas
Cooling
- Central Air
Appliances
- Included: Dishwasher, Disposal, Dryer, Range, Washer
Features
- Vaulted Ceiling(s)
- Basement: Full
Interior area
- Total structure area: 3,184
- Total interior livable area: 3,184 sqft
Property
Parking
- Parking features: Garage - Attached
- Has attached garage: Yes
Lot
- Size: 5.85 Acres
- Dimensions: 5.85 acres
Details
- Parcel number: 10565
- Zoning: R2/R4
Construction
Type & style
- Home type: Condo
- Architectural style: Ranch
- Property subtype: Condominium
Materials
- Foundation: Concrete Perimeter
- Roof: Composition
Condition
- Year built: 2007
Utilities & green energy
- Sewer: Public Sewer
Community & HOA
HOA
- Has HOA: Yes
- Amenities included: Wdw Appts
Location
- Region: Aberdeen
Financial & listing details
- Price per square foot: $124/sqft
- Tax assessed value: $309,817
- Annual tax amount: $5,055
- Date on market: 10/13/2025
Estimated market value
$382,000
$363,000 - $401,000
$2,848/mo
Price history
Price history
| Date | Event | Price |
|---|---|---|
| 10/13/2025 | Listed for sale | $394,900-1.3%$124/sqft |
Source: | ||
| 10/10/2025 | Listing removed | $399,900$126/sqft |
Source: | ||
| 9/3/2025 | Price change | $399,900-1.3%$126/sqft |
Source: | ||
| 7/24/2025 | Price change | $405,000-2.4%$127/sqft |
Source: | ||
| 6/18/2025 | Price change | $415,000-2.3%$130/sqft |
Source: | ||
Public tax history
Public tax history
| Year | Property taxes | Tax assessment |
|---|---|---|
| 2025 | $4,963 +0% | $309,817 +2.2% |
| 2024 | $4,962 -2% | $303,275 +1.9% |
| 2023 | $5,063 +12.1% | $297,562 +1.7% |
Find assessor info on the county website
BuyAbility℠ payment
Est. payment
$2,465/mo
Principal & interest
$1932
Property taxes
$395
Home insurance
$138
Climate risks
Neighborhood: 57401
Nearby schools
GreatSchools rating
- 4/10Lincoln Elementary - 08Grades: PK-5Distance: 1.9 mi
- 8/10Holgate Middle School - 02Grades: 6-8Distance: 2.2 mi
- 4/10Central High School - 01Grades: 9-12Distance: 4.2 mi
- Loading
- Loading

