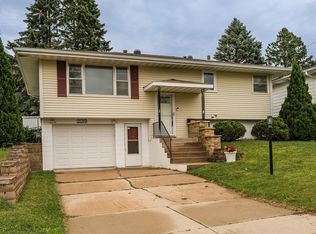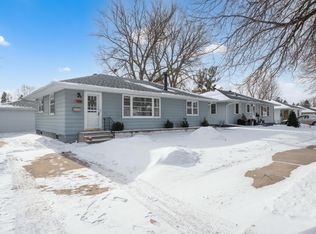Closed
$238,500
2005 18 1/2 St NW, Rochester, MN 55901
3beds
1,680sqft
Single Family Residence
Built in 1959
6,098.4 Square Feet Lot
$268,600 Zestimate®
$142/sqft
$1,829 Estimated rent
Home value
$268,600
$255,000 - $282,000
$1,829/mo
Zestimate® history
Loading...
Owner options
Explore your selling options
What's special
This inviting 3-bedroom, 2-bath gem boasts modern updates throughout. The spacious, light-filled living areas are perfect for both relaxing and entertaining.
Enjoy the convenience of an updated bathroom and the luxury of an oversized 1-car garage that provides ample storage space. Plus, there's a bonus outdoor office space connected to the garage, providing you with a peaceful retreat for work or creative endeavors.
Step outside into the large, partially fenced backyard, an oasis of privacy and possibilities. You'll relish the opportunity to enjoy get-togethers with plenty of backyard space for warm bonfires, BBQs, or even creating your own at-home garden.
Located in a fantastic area, this home offers the best of both worlds: modern comfort, a great neighborhood, and the added convenience of an outdoor office space. Don't miss this opportunity to make it your own!
Zillow last checked: 8 hours ago
Listing updated: December 10, 2024 at 10:36pm
Listed by:
Andrew Tobler 952-451-1367,
Tobler Homes LLC
Bought with:
Daniel Kingsley
eXp Realty
Source: NorthstarMLS as distributed by MLS GRID,MLS#: 6435108
Facts & features
Interior
Bedrooms & bathrooms
- Bedrooms: 3
- Bathrooms: 2
- Full bathrooms: 2
Bedroom 1
- Level: Main
Bedroom 2
- Level: Main
Bedroom 3
- Level: Main
Bathroom
- Level: Main
Bathroom
- Level: Basement
Family room
- Level: Main
Family room
- Level: Basement
Kitchen
- Level: Main
Laundry
- Level: Basement
Living room
- Level: Main
Heating
- Forced Air
Cooling
- Central Air
Appliances
- Included: Dishwasher, Range, Refrigerator
Features
- Basement: Finished
- Number of fireplaces: 1
- Fireplace features: Gas
Interior area
- Total structure area: 1,680
- Total interior livable area: 1,680 sqft
- Finished area above ground: 1,008
- Finished area below ground: 672
Property
Parking
- Total spaces: 1
- Parking features: Detached, Concrete
- Garage spaces: 1
Accessibility
- Accessibility features: None
Features
- Levels: One
- Stories: 1
- Fencing: Partial
Lot
- Size: 6,098 sqft
- Dimensions: 60 x 101
Details
- Foundation area: 1009
- Parcel number: 742732022362
- Zoning description: Residential-Single Family
Construction
Type & style
- Home type: SingleFamily
- Property subtype: Single Family Residence
Materials
- Aluminum Siding
- Roof: Asphalt
Condition
- Age of Property: 65
- New construction: No
- Year built: 1959
Utilities & green energy
- Gas: Electric, Natural Gas
- Sewer: City Sewer/Connected
- Water: City Water/Connected
Community & neighborhood
Location
- Region: Rochester
- Subdivision: Sunset Terrace 2nd Add
HOA & financial
HOA
- Has HOA: No
Price history
| Date | Event | Price |
|---|---|---|
| 11/29/2023 | Sold | $238,500-2.7%$142/sqft |
Source: | ||
| 10/26/2023 | Pending sale | $245,000$146/sqft |
Source: | ||
| 10/11/2023 | Listed for sale | $245,000+73.8%$146/sqft |
Source: | ||
| 9/8/2023 | Sold | $141,000+2.5%$84/sqft |
Source: Public Record Report a problem | ||
| 5/24/2013 | Sold | $137,500$82/sqft |
Source: | ||
Public tax history
| Year | Property taxes | Tax assessment |
|---|---|---|
| 2025 | $3,170 +12.8% | $224,600 +1.1% |
| 2024 | $2,810 | $222,200 +0.6% |
| 2023 | -- | $220,900 +2.7% |
Find assessor info on the county website
Neighborhood: 55901
Nearby schools
GreatSchools rating
- 5/10Sunset Terrace Elementary SchoolGrades: PK-5Distance: 0.2 mi
- 5/10John Marshall Senior High SchoolGrades: 8-12Distance: 0.7 mi
- 5/10John Adams Middle SchoolGrades: 6-8Distance: 1 mi
Schools provided by the listing agent
- Elementary: Sunset Terrace
- Middle: John Adams
- High: John Marshall
Source: NorthstarMLS as distributed by MLS GRID. This data may not be complete. We recommend contacting the local school district to confirm school assignments for this home.
Get a cash offer in 3 minutes
Find out how much your home could sell for in as little as 3 minutes with a no-obligation cash offer.
Estimated market value$268,600
Get a cash offer in 3 minutes
Find out how much your home could sell for in as little as 3 minutes with a no-obligation cash offer.
Estimated market value
$268,600

