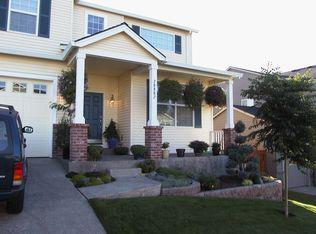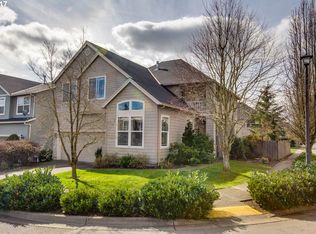Sold
$649,900
20048 SW 56th Ave, Tualatin, OR 97062
4beds
2,263sqft
Residential, Single Family Residence
Built in 2004
5,227.2 Square Feet Lot
$645,500 Zestimate®
$287/sqft
$3,366 Estimated rent
Home value
$645,500
$613,000 - $684,000
$3,366/mo
Zestimate® history
Loading...
Owner options
Explore your selling options
What's special
Wonderful location, terrific home and yard, great corner lot and perfectly moving-in ready. If you are searching for a 4 bedroom, 2 1/2 bathroom house, this Tualatin home has a great location, convenient to shopping, dining, quick & easy access to both freeways I205 and I5 N & S, Meridian Hospital and medical services. This beautiful traditional home has fresh exterior & interior paint, new light fixtures & flooring and hosts two living areas on the main floor. The primary bedroom closet and garage have professional organizers. The inviting kitchen has a pantry, quartz countertops & tile backsplash with open concept for entertaining. Enjoy the backyard Oasis for relaxing and puttering with plants and is low maintenance. The Primary suite is extra large with balcony, sitting area & walk-in closet. HAVC has an advanced filtration system, a MERV 15 furnace filter, intended for capturing & killing airborne viruses, bacteria, allergens, traps dust & pollen, perfect for anyone suffering from allergies, asthmas or with a compromised immune system, plus includes 8 years of filters. Don't miss out on all the extras. This is a great home, so well love and meticulously maintained from day one! Home Warranty. Come Tour!
Zillow last checked: 8 hours ago
Listing updated: April 11, 2024 at 09:29am
Listed by:
Katie Hale 503-550-9270,
Windermere Realty Group,
Judy Adler 503-358-5843,
Windermere Realty Group
Bought with:
Katie Spurlock, 200208002
Windermere Realty Trust
Source: RMLS (OR),MLS#: 24079082
Facts & features
Interior
Bedrooms & bathrooms
- Bedrooms: 4
- Bathrooms: 3
- Full bathrooms: 2
- Partial bathrooms: 1
- Main level bathrooms: 1
Primary bedroom
- Features: Balcony, Closet Organizer, Bathtub, Double Sinks, Shower, Suite, Walkin Closet, Wallto Wall Carpet
- Level: Upper
- Area: 234
- Dimensions: 18 x 13
Bedroom 2
- Features: Wallto Wall Carpet
- Level: Upper
- Area: 144
- Dimensions: 16 x 9
Bedroom 3
- Features: Wallto Wall Carpet
- Level: Upper
- Area: 144
- Dimensions: 16 x 9
Bedroom 4
- Features: Walkin Closet, Wallto Wall Carpet
- Level: Upper
- Area: 110
- Dimensions: 10 x 11
Dining room
- Features: Engineered Hardwood
- Level: Main
- Area: 130
- Dimensions: 13 x 10
Family room
- Features: Fireplace, Engineered Hardwood
- Level: Main
- Area: 289
- Dimensions: 17 x 17
Kitchen
- Features: Dishwasher, Microwave
- Level: Main
- Area: 128
- Width: 8
Living room
- Features: Disposal, Pantry, Engineered Hardwood, Free Standing Range, Quartz, Vaulted Ceiling, Wallto Wall Carpet
- Level: Main
- Area: 253
- Dimensions: 23 x 11
Heating
- Forced Air, Fireplace(s)
Appliances
- Included: Convection Oven, Dishwasher, Disposal, Free-Standing Range, Microwave, Plumbed For Ice Maker, Electric Water Heater, Gas Water Heater
- Laundry: Laundry Room
Features
- High Ceilings, Quartz, Vaulted Ceiling(s), Walk-In Closet(s), Pantry, Balcony, Closet Organizer, Bathtub, Double Vanity, Shower, Suite, Kitchen Island
- Flooring: Engineered Hardwood, Wall to Wall Carpet
- Windows: Double Pane Windows, Vinyl Frames
- Basement: Crawl Space
- Number of fireplaces: 1
- Fireplace features: Gas
Interior area
- Total structure area: 2,263
- Total interior livable area: 2,263 sqft
Property
Parking
- Total spaces: 2
- Parking features: Driveway, Attached
- Attached garage spaces: 2
- Has uncovered spaces: Yes
Features
- Levels: Two
- Stories: 2
- Patio & porch: Covered Deck, Deck, Patio, Porch
- Exterior features: Water Feature, Yard, Balcony
- Fencing: Fenced
Lot
- Size: 5,227 sqft
- Features: Corner Lot, Level, On Busline, Sprinkler, SqFt 5000 to 6999
Details
- Additional structures: ToolShed
- Parcel number: 05006982
- Zoning: RL
Construction
Type & style
- Home type: SingleFamily
- Architectural style: Traditional
- Property subtype: Residential, Single Family Residence
Materials
- Cement Siding, Lap Siding
- Foundation: Concrete Perimeter
- Roof: Composition
Condition
- Resale
- New construction: No
- Year built: 2004
Details
- Warranty included: Yes
Utilities & green energy
- Gas: Gas
- Sewer: Public Sewer
- Water: Public
- Utilities for property: Cable Connected
Community & neighborhood
Security
- Security features: Security Lights, Security System Owned
Location
- Region: Tualatin
- Subdivision: East Tualatin
HOA & financial
HOA
- Has HOA: Yes
- HOA fee: $361 annually
- Amenities included: Commons, Management
Other
Other facts
- Listing terms: Cash,Conventional,FHA,VA Loan
- Road surface type: Paved
Price history
| Date | Event | Price |
|---|---|---|
| 10/27/2025 | Listing removed | $3,300$1/sqft |
Source: Zillow Rentals | ||
| 10/15/2025 | Price change | $3,300-13.2%$1/sqft |
Source: Zillow Rentals | ||
| 9/29/2025 | Listed for rent | $3,800+11.8%$2/sqft |
Source: Zillow Rentals | ||
| 4/30/2024 | Listing removed | -- |
Source: Zillow Rentals | ||
| 4/26/2024 | Listed for rent | $3,400$2/sqft |
Source: Zillow Rentals | ||
Public tax history
| Year | Property taxes | Tax assessment |
|---|---|---|
| 2024 | $6,428 +2.5% | $357,768 +3% |
| 2023 | $6,270 +4.6% | $347,348 +3% |
| 2022 | $5,993 +3.7% | $337,232 +3% |
Find assessor info on the county website
Neighborhood: 97062
Nearby schools
GreatSchools rating
- 6/10Bridgeport Elementary SchoolGrades: K-5Distance: 0.2 mi
- 3/10Hazelbrook Middle SchoolGrades: 6-8Distance: 3.1 mi
- 4/10Tualatin High SchoolGrades: 9-12Distance: 2.2 mi
Schools provided by the listing agent
- Elementary: Bridgeport
- Middle: Hazelbrook
- High: Tualatin
Source: RMLS (OR). This data may not be complete. We recommend contacting the local school district to confirm school assignments for this home.
Get a cash offer in 3 minutes
Find out how much your home could sell for in as little as 3 minutes with a no-obligation cash offer.
Estimated market value
$645,500
Get a cash offer in 3 minutes
Find out how much your home could sell for in as little as 3 minutes with a no-obligation cash offer.
Estimated market value
$645,500

