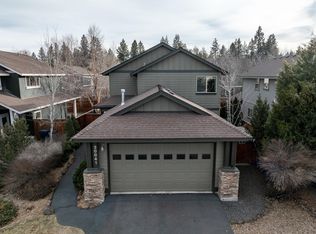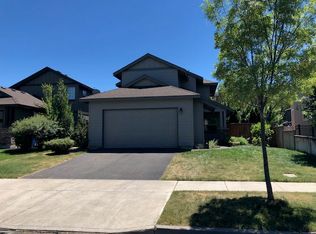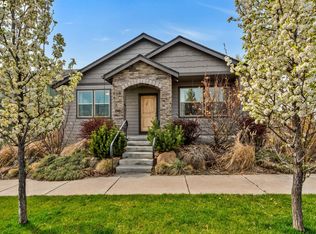Closed
$587,000
20045 Voltera Pl, Bend, OR 97702
4beds
3baths
1,933sqft
Single Family Residence
Built in 2005
5,227.2 Square Feet Lot
$566,300 Zestimate®
$304/sqft
$2,732 Estimated rent
Home value
$566,300
$515,000 - $623,000
$2,732/mo
Zestimate® history
Loading...
Owner options
Explore your selling options
What's special
Price reduced $86k since listed! Enjoy this lower cost charming oasis in the heart of Bend, OR. Sitting on 0.12 AC, 20045 Voltera Pl offers the perfect blend of comfort and convenience. This 1,933 SF home has 4 beds, 2.5 baths + a loft for you and your guests to unwind. Step inside and be greeted by tall ceilings that create a spacious atmosphere throughout. The extra-wide, attached 2-car garage is perfect for storing your vehicles and outdoor gear with ease. A fenced-in backyard provides a private retreat where you can relax, entertain, or let your furry friends roam freely. Located just minutes away from the bustling Old Mill shopping area, you'll enjoy easy access to an array of dining, shopping, entertainment, and outdoor activities. Whether you're strolling along the Deschutes River or exploring the vibrant Old Mill District, everything you need is right out your front door. Schedule your showing today and discover the endless possibilities awaiting you in this lovely abode.
Zillow last checked: 8 hours ago
Listing updated: February 10, 2026 at 04:07am
Listed by:
Cascade Hasson SIR 541-588-6614
Bought with:
Avenue Northwest Realty Inc
Source: Oregon Datashare,MLS#: 220183879
Facts & features
Interior
Bedrooms & bathrooms
- Bedrooms: 4
- Bathrooms: 3
Heating
- Electric, Forced Air, Natural Gas
Cooling
- None
Appliances
- Included: Dishwasher, Dryer, Microwave, Oven, Range, Refrigerator, Washer, Water Heater
Features
- Breakfast Bar, Ceiling Fan(s), Fiberglass Stall Shower, Laminate Counters, Linen Closet, Open Floorplan, Pantry, Shower/Tub Combo, Tile Counters, Walk-In Closet(s)
- Flooring: Carpet, Tile, Vinyl
- Windows: Double Pane Windows, Vinyl Frames
- Basement: None
- Has fireplace: Yes
- Fireplace features: Gas, Great Room
- Common walls with other units/homes: No Common Walls
Interior area
- Total structure area: 1,933
- Total interior livable area: 1,933 sqft
Property
Parking
- Total spaces: 2
- Parking features: Attached, Concrete, Driveway, Garage Door Opener, On Street
- Attached garage spaces: 2
- Has uncovered spaces: Yes
Features
- Levels: Two
- Stories: 2
- Patio & porch: Patio
- Fencing: Fenced
- Has view: Yes
- View description: Neighborhood
Lot
- Size: 5,227 sqft
- Features: Sprinklers In Front
Details
- Parcel number: 181208CC07400
- Zoning description: RS
- Special conditions: Standard
Construction
Type & style
- Home type: SingleFamily
- Architectural style: Craftsman,Northwest,Traditional
- Property subtype: Single Family Residence
Materials
- Concrete, Frame
- Foundation: Stemwall
- Roof: Composition
Condition
- New construction: No
- Year built: 2005
Utilities & green energy
- Sewer: Public Sewer
- Water: Public
- Utilities for property: Natural Gas Available
Community & neighborhood
Security
- Security features: Carbon Monoxide Detector(s), Security System Owned, Smoke Detector(s)
Community
- Community features: Short Term Rentals Allowed
Location
- Region: Bend
- Subdivision: Badger Crossing
Other
Other facts
- Listing terms: Cash,Conventional,FHA,VA Loan
- Road surface type: Paved
Price history
| Date | Event | Price |
|---|---|---|
| 9/16/2024 | Sold | $587,000-0.3%$304/sqft |
Source: | ||
| 8/25/2024 | Pending sale | $589,000$305/sqft |
Source: | ||
| 8/15/2024 | Price change | $589,000-1%$305/sqft |
Source: | ||
| 8/7/2024 | Price change | $595,000-0.4%$308/sqft |
Source: | ||
| 7/26/2024 | Price change | $597,500-0.4%$309/sqft |
Source: | ||
Public tax history
| Year | Property taxes | Tax assessment |
|---|---|---|
| 2025 | $3,984 +3.9% | $235,800 +3% |
| 2024 | $3,833 +7.9% | $228,940 +6.1% |
| 2023 | $3,554 +4% | $215,810 |
Find assessor info on the county website
Neighborhood: Southwest Bend
Nearby schools
GreatSchools rating
- 7/10Pine Ridge Elementary SchoolGrades: K-5Distance: 0.5 mi
- 10/10Cascade Middle SchoolGrades: 6-8Distance: 1.3 mi
- 5/10Bend Senior High SchoolGrades: 9-12Distance: 2.4 mi
Schools provided by the listing agent
- Elementary: Pine Ridge Elem
- Middle: Cascade Middle
- High: Bend Sr High
Source: Oregon Datashare. This data may not be complete. We recommend contacting the local school district to confirm school assignments for this home.
Get pre-qualified for a loan
At Zillow Home Loans, we can pre-qualify you in as little as 5 minutes with no impact to your credit score.An equal housing lender. NMLS #10287.
Sell for more on Zillow
Get a Zillow Showcase℠ listing at no additional cost and you could sell for .
$566,300
2% more+$11,326
With Zillow Showcase(estimated)$577,626


