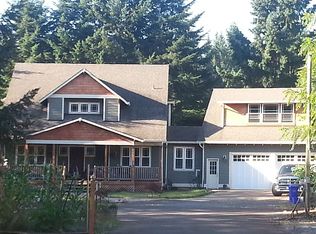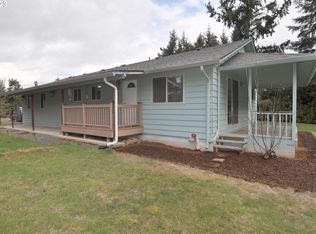Sold
$880,000
20044 S Fischers Mill Rd, Oregon City, OR 97045
3beds
2,334sqft
Residential, Single Family Residence
Built in 1978
3.98 Acres Lot
$867,400 Zestimate®
$377/sqft
$2,893 Estimated rent
Home value
$867,400
$815,000 - $919,000
$2,893/mo
Zestimate® history
Loading...
Owner options
Explore your selling options
What's special
Close-in country living on nearly 4 flat, usable acres in Oregon City! This stunning chalet-style home features vaulted ceilings, a dramatic wall of windows with Mt. Hood peeks, 3 bedrooms, 2 bathrooms, and 2 lofts perfect for offices, playrooms, or guests. The main-level primary suite includes a spacious walk-in closet. A 40x60 insulated, heated shop with concrete floor, water, and separate power is ideal for projects or storage. Property includes 3 metal horse runs with corral, poultry coop, RV parking, fenced pasture, and multiple sheds. Wired for a whole-house generator and a 220 hot tub with slab in place. Peaceful and private, yet just minutes to town—perfect for hobby farm living or those who need space to spread out. All Appliances will stay with the house!
Zillow last checked: 8 hours ago
Listing updated: October 22, 2025 at 12:04pm
Listed by:
Justine Syck 503-680-4205,
Move Real Estate Inc
Bought with:
Justine Syck, 201223863
Move Real Estate Inc
Source: RMLS (OR),MLS#: 508779084
Facts & features
Interior
Bedrooms & bathrooms
- Bedrooms: 3
- Bathrooms: 2
- Full bathrooms: 2
- Main level bathrooms: 1
Primary bedroom
- Features: Walkin Closet
- Level: Main
Bedroom 2
- Features: Closet
- Level: Upper
Bedroom 3
- Features: Closet
- Level: Upper
Dining room
- Features: Loft, Tile Floor
- Level: Main
Kitchen
- Features: Cook Island, Dishwasher, Builtin Oven, Free Standing Refrigerator, Granite, Tile Floor
- Level: Main
Living room
- Features: Ceiling Fan, Tile Floor, Vaulted Ceiling, Wood Stove
- Level: Main
Heating
- Heat Pump, Wood Stove
Cooling
- Heat Pump
Appliances
- Included: Built-In Range, Cooktop, Dishwasher, Free-Standing Refrigerator, Plumbed For Ice Maker, Washer/Dryer, Built In Oven, Electric Water Heater
- Laundry: Laundry Room
Features
- Ceiling Fan(s), Vaulted Ceiling(s), Closet, Loft, Cook Island, Granite, Walk-In Closet(s), Kitchen Island, Pantry, Tile
- Flooring: Tile, Wall to Wall Carpet
- Windows: Aluminum Frames, Vinyl Frames
- Basement: Crawl Space
- Number of fireplaces: 1
- Fireplace features: Stove, Wood Burning, Wood Burning Stove
Interior area
- Total structure area: 2,334
- Total interior livable area: 2,334 sqft
Property
Parking
- Parking features: Driveway, Parking Pad, RV Access/Parking
- Has uncovered spaces: Yes
Features
- Stories: 2
- Patio & porch: Covered Patio, Deck
- Exterior features: Fire Pit, Yard
- Has spa: Yes
- Spa features: Bath
- Fencing: Fenced
- Has view: Yes
- View description: Trees/Woods
Lot
- Size: 3.98 Acres
- Features: Level, Trees, Acres 3 to 5
Details
- Additional structures: Corral, Outbuilding, RVParking, ToolShed
- Additional parcels included: 00906522
- Parcel number: 00906416
- Zoning: RRFF5
Construction
Type & style
- Home type: SingleFamily
- Architectural style: Chalet
- Property subtype: Residential, Single Family Residence
Materials
- Wood Siding
- Foundation: Concrete Perimeter
- Roof: Metal
Condition
- Resale
- New construction: No
- Year built: 1978
Utilities & green energy
- Sewer: Standard Septic
- Water: Public, Well
Community & neighborhood
Location
- Region: Oregon City
Other
Other facts
- Listing terms: Cash,Conventional,FHA,VA Loan
- Road surface type: Gravel, Paved
Price history
| Date | Event | Price |
|---|---|---|
| 10/22/2025 | Sold | $880,000-2.1%$377/sqft |
Source: | ||
| 9/15/2025 | Pending sale | $899,000$385/sqft |
Source: | ||
| 9/11/2025 | Price change | $899,000-2.2%$385/sqft |
Source: | ||
| 7/10/2025 | Listed for sale | $919,000+0.2%$394/sqft |
Source: | ||
| 10/5/2022 | Sold | $917,000$393/sqft |
Source: | ||
Public tax history
| Year | Property taxes | Tax assessment |
|---|---|---|
| 2025 | $6,150 +11.9% | $395,669 +3% |
| 2024 | $5,496 +2.4% | $384,146 +3% |
| 2023 | $5,370 +6.9% | $372,958 +3% |
Find assessor info on the county website
Neighborhood: 97045
Nearby schools
GreatSchools rating
- 2/10Redland Elementary SchoolGrades: K-5Distance: 1.9 mi
- 4/10Ogden Middle SchoolGrades: 6-8Distance: 6 mi
- 8/10Oregon City High SchoolGrades: 9-12Distance: 5.3 mi
Schools provided by the listing agent
- Elementary: Redland
- High: Oregon City
Source: RMLS (OR). This data may not be complete. We recommend contacting the local school district to confirm school assignments for this home.
Get a cash offer in 3 minutes
Find out how much your home could sell for in as little as 3 minutes with a no-obligation cash offer.
Estimated market value$867,400
Get a cash offer in 3 minutes
Find out how much your home could sell for in as little as 3 minutes with a no-obligation cash offer.
Estimated market value
$867,400

