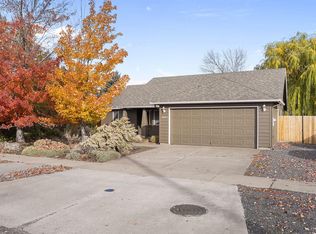HUGE Price Correction of $20K PLUS a $10,000 seller credit to buy down your interest rate, apply towards your closing costs or upgrades! This charming 3 bedroom/2.5 bathroom home is conveniently located on the Southwest side of Bend. Easy access to the Old Mill District including restaurants, shopping, entertainment, biking trails, walking paths, parks, river access & more are only minutes away. Outdoor enthusiasts in 30 minutes or less can be at Mount Bachelor, Phil's Trailhead, hiking/biking trails, the Deschutes River, Cascade lakes, and more. The property offers an oversized garage, extra vehicle/RV/trailer parking, and large backyard with automated sprinkler system. Don't miss this excellent investment opportunity whether it is for your personal home or an income producing rental property! BONUS- FHA assumable loan! Schedule a showing today!
This property is off market, which means it's not currently listed for sale or rent on Zillow. This may be different from what's available on other websites or public sources.
