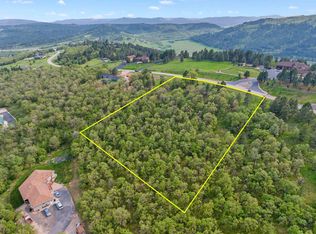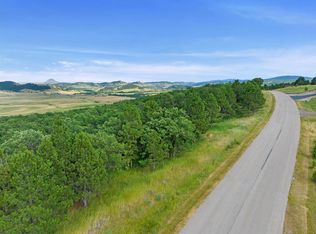Sold for $2,225,000
$2,225,000
20042 Ridgefield Loop, Spearfish, SD 57783
4beds
6,780sqft
Site Built
Built in 2013
3.44 Acres Lot
$2,237,900 Zestimate®
$328/sqft
$7,503 Estimated rent
Home value
$2,237,900
Estimated sales range
Not available
$7,503/mo
Zestimate® history
Loading...
Owner options
Explore your selling options
What's special
For more information, please contact listing agents Nikkita Pfeifle 605-641-3409 or Heath Gran 605-209-2052 with Great Peaks Realty. Come rest in peace & tranquility at Frawley Ranch Estates with this 6700+ sq ft custom-built dream home, offering 4 bedrooms plus an office, attached 8-car garage & 2,460 sq ft detached shop! Upon entering the property, you'll be captivated by a grand entry leading you through the main living area showcasing stunning views beyond warmed by a gas fireplace, open kitchen features large center island, Wolf commercial-grade gas stove, sub-zero refrigerator, walk-in butler pantry & built-in booth breakfast nook! Just off the kitchen you'll love the cozy den/secondary kitchenette featuring an indoor gas firepit table, wet bar & walkout to a covered deck equipped with a built-in gas grill. Main level also hosts a guest 1/2 bath, home office & an incredible master suite that speaks the true definition of a retreat featuring a private laundry room, walk-in closet with built-ins, soaker tub, large walk-in tile shower & sauna! Every inch of this property excels above & beyond! Extravagance continues to the full basement designed to entertain with a full custom bar open to a spacious family room, built-in fish tank and gas fireplace creating a space to relax and socialize while the adjoining game area provides another fun spot to gather! All garages & shop are heated with epoxy floors, fully equipped to host any auto enthusiast or hobby of your choice!
Zillow last checked: 8 hours ago
Listing updated: April 11, 2025 at 12:02pm
Listed by:
Nikkita Kaufmann,
Great Peaks Realty,
Heath Gran,
Great Peaks Realty
Bought with:
TJ Wojtanowicz
Black Hills SD Realty
Source: Mount Rushmore Area AOR,MLS#: 82816
Facts & features
Interior
Bedrooms & bathrooms
- Bedrooms: 4
- Bathrooms: 5
- Full bathrooms: 3
- 1/2 bathrooms: 2
- Main level bedrooms: 1
Primary bedroom
- Description: deck walkout, spa bath
- Level: Main
- Area: 300
- Dimensions: 15 x 20
Bedroom 2
- Description: jack & jill bath
- Level: Basement
- Area: 132
- Dimensions: 11 x 12
Bedroom 3
- Description: jack & jill bath
- Level: Basement
- Area: 132
- Dimensions: 11 x 12
Bedroom 4
- Description: ensuite bathroom
- Level: Basement
- Area: 168
- Dimensions: 12 x 14
Dining room
- Description: formal dining
- Level: Main
- Area: 169
- Dimensions: 13 x 13
Family room
- Description: full bar
Kitchen
- Description: plus booth seating nook
- Level: Main
- Dimensions: 17 x 28
Living room
- Description: gas fireplace, built-ins
- Level: Main
- Area: 374
- Dimensions: 17 x 22
Heating
- Natural Gas, Forced Air, Fireplace(s)
Cooling
- Refrig. C/Air
Appliances
- Included: Dishwasher, Disposal, Refrigerator, Gas Range Oven, Microwave, Range Hood, Washer, Dryer, Water Filter, Freezer, Water Softener Owned
- Laundry: Main Level, In Basement
Features
- Wet Bar, Vaulted Ceiling(s), Walk-In Closet(s), Ceiling Fan(s), Granite Counters, Central Vacuum, Office, Sun Room
- Flooring: Wood, Tile, Vinyl
- Windows: Window Coverings
- Basement: Full,Walk-Out Access,Finished
- Number of fireplaces: 3
- Fireplace features: Three, Gas Log, Living Room
Interior area
- Total structure area: 6,780
- Total interior livable area: 6,780 sqft
Property
Parking
- Total spaces: 4
- Parking features: Four or More Car, Attached, Detached, Underground, RV Access/Parking, Garage Door Opener
- Attached garage spaces: 4
Features
- Patio & porch: Porch Covered, Open Patio, Covered Patio, Open Deck, Covered Deck
- Exterior features: Sprinkler System, Lighting
- Has spa: Yes
- Spa features: Above Ground, Private, Sauna/Steam
- Fencing: Garden Area
- Has view: Yes
Lot
- Size: 3.44 Acres
- Features: Few Trees, Views, Lawn, Rock, Trees, View
Details
- Additional structures: Shed(s), Outbuilding
- Parcel number: 226500060439000
Construction
Type & style
- Home type: SingleFamily
- Architectural style: Ranch
- Property subtype: Site Built
Materials
- Frame
- Roof: Composition
Condition
- Year built: 2013
Community & neighborhood
Security
- Security features: Smoke Detector(s)
Location
- Region: Spearfish
- Subdivision: Frawley Ranch
Other
Other facts
- Listing terms: Cash,New Loan
- Road surface type: Paved
Price history
| Date | Event | Price |
|---|---|---|
| 4/11/2025 | Sold | $2,225,000-10.6%$328/sqft |
Source: | ||
| 3/18/2025 | Contingent | $2,490,000$367/sqft |
Source: | ||
| 1/8/2025 | Listed for sale | $2,490,000$367/sqft |
Source: | ||
Public tax history
| Year | Property taxes | Tax assessment |
|---|---|---|
| 2025 | $14,455 +45.2% | $1,586,620 +8% |
| 2024 | $9,954 +3.4% | $1,469,020 +58.5% |
| 2023 | $9,623 -6.4% | $927,020 +12.5% |
Find assessor info on the county website
Neighborhood: 57783
Nearby schools
GreatSchools rating
- NAMountain View Elementary - 08Grades: KDistance: 8.2 mi
- 6/10Spearfish Middle School - 05Grades: 6-8Distance: 8.7 mi
- 5/10Spearfish High School - 01Grades: 9-12Distance: 8.7 mi
Schools provided by the listing agent
- District: Spearfish
Source: Mount Rushmore Area AOR. This data may not be complete. We recommend contacting the local school district to confirm school assignments for this home.

