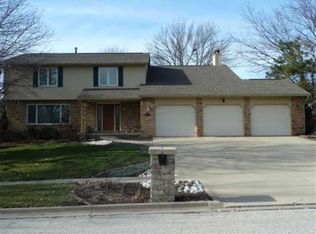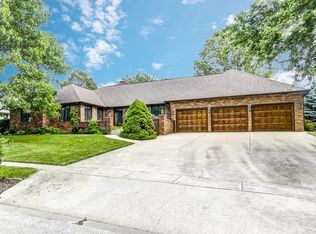Closed
$425,000
2004 Woodfield Rd, Bloomington, IL 61704
6beds
4,483sqft
Single Family Residence
Built in 1984
0.37 Acres Lot
$460,400 Zestimate®
$95/sqft
$3,731 Estimated rent
Home value
$460,400
$419,000 - $506,000
$3,731/mo
Zestimate® history
Loading...
Owner options
Explore your selling options
What's special
Welcome to your dream home in the highly sought-after Hedgewood subdivision, where modern luxury meets classic charm in every detail. This stunning 6-bedroom, 3.5-bathroom residence has been meticulously updated to include an updated kitchen, half bath, updated light fixtures, new flooring, new windows and so much more. The beautifully remodeled kitchen features brand-new stainless steel appliances, custom cabinets, quartz countertops, and a large island for additional prep space or in-kitchen dining. This kitchen has so much storage! Including walls of cabinets, a pantry cabinet, island storage and a convenient butler's pantry which includes a built-in beverage fridge - perfect for drinks or a coffee bar. Entertain guests in style with spacious living and family rooms, perfect for hosting gatherings or enjoying quiet evenings by the gas fireplace. A separate dining room provides an elegant setting for formal dinners and special occasions. And the remodeled first floor half bathroom is perfect for company. Continue the entertaining outside, where you'll find multiple spaces to host - large paver patio, spacious deck, and an expansive fully fenced yard with beautiful landscaping. Back in the house you can enter the oversized mudroom off of the 3-car garage. From the mudroom you'll access the well-appointed laundry room before circling back to the kitchen. Upstairs you'll find a spacious primary suite with vaulted ceilings, multiple closets, including a walk-in, and a large ensuite with dual vanities, separate shower and garden tub. Five (you read that right) additional bedrooms and 2 full bathrooms round out the second floor. The layout is perfect for extended family or guest stays! The partially finished basement provides more living space - media room, hobby room, home gym. The possibilities are endless. And the unfinished area allows plenty of storage space. Located near schools, restaurants, and shopping, this neighborhood provides conveniences while the large lots give desired privacy. Prepare to fall in love and make this exquisite home yours!
Zillow last checked: 8 hours ago
Listing updated: June 30, 2024 at 01:00am
Listing courtesy of:
Dawn Peters 309-445-3668,
Keller Williams Revolution,
Leah Daigle 337-303-4512,
Keller Williams Revolution
Bought with:
Corey Leach
RE/MAX Rising
Source: MRED as distributed by MLS GRID,MLS#: 12063694
Facts & features
Interior
Bedrooms & bathrooms
- Bedrooms: 6
- Bathrooms: 4
- Full bathrooms: 3
- 1/2 bathrooms: 1
Primary bedroom
- Features: Flooring (Hardwood), Window Treatments (Blinds), Bathroom (Full, Double Sink, Tub & Separate Shwr)
- Level: Second
- Area: 252 Square Feet
- Dimensions: 14X18
Bedroom 2
- Features: Flooring (Carpet), Window Treatments (Blinds)
- Level: Second
- Area: 154 Square Feet
- Dimensions: 14X11
Bedroom 3
- Features: Flooring (Carpet), Window Treatments (Blinds)
- Level: Second
- Area: 130 Square Feet
- Dimensions: 13X10
Bedroom 4
- Features: Flooring (Carpet), Window Treatments (Blinds)
- Level: Second
- Area: 104 Square Feet
- Dimensions: 13X8
Bedroom 5
- Features: Flooring (Carpet), Window Treatments (Blinds)
- Level: Second
- Area: 210 Square Feet
- Dimensions: 21X10
Bedroom 6
- Features: Flooring (Carpet), Window Treatments (Blinds)
- Level: Second
- Area: 234 Square Feet
- Dimensions: 18X13
Bonus room
- Features: Flooring (Vinyl)
- Level: Basement
- Area: 195 Square Feet
- Dimensions: 13X15
Dining room
- Features: Flooring (Vinyl), Window Treatments (Blinds)
- Level: Main
- Area: 195 Square Feet
- Dimensions: 13X15
Family room
- Features: Flooring (Vinyl)
- Level: Main
- Area: 320 Square Feet
- Dimensions: 16X20
Other
- Features: Flooring (Carpet)
- Level: Basement
- Area: 330 Square Feet
- Dimensions: 15X22
Kitchen
- Features: Kitchen (Eating Area-Breakfast Bar, Island, Pantry-Butler, Pantry-Closet, Custom Cabinetry, Pantry, SolidSurfaceCounter, Updated Kitchen), Flooring (Vinyl)
- Level: Main
- Area: 264 Square Feet
- Dimensions: 22X12
Laundry
- Features: Flooring (Vinyl)
- Level: Main
- Area: 84 Square Feet
- Dimensions: 7X12
Living room
- Features: Flooring (Vinyl), Window Treatments (Blinds)
- Level: Main
- Area: 225 Square Feet
- Dimensions: 15X15
Pantry
- Features: Flooring (Vinyl)
- Level: Main
- Area: 48 Square Feet
- Dimensions: 8X6
Heating
- Natural Gas, Forced Air
Cooling
- Central Air
Appliances
- Included: Range, Microwave, Dishwasher, Refrigerator, Stainless Steel Appliance(s), Wine Refrigerator, Range Hood
- Laundry: Main Level
Features
- Cathedral Ceiling(s), In-Law Floorplan, Built-in Features, Walk-In Closet(s)
- Flooring: Hardwood
- Basement: Partially Finished,Full
- Number of fireplaces: 1
- Fireplace features: Attached Fireplace Doors/Screen, Gas Log, Family Room
Interior area
- Total structure area: 4,483
- Total interior livable area: 4,483 sqft
- Finished area below ground: 525
Property
Parking
- Total spaces: 3
- Parking features: Garage Door Opener, On Site, Garage Owned, Attached, Garage
- Attached garage spaces: 3
- Has uncovered spaces: Yes
Accessibility
- Accessibility features: No Disability Access
Features
- Stories: 2
- Patio & porch: Deck, Patio, Porch
- Fencing: Fenced
Lot
- Size: 0.37 Acres
- Dimensions: 105X155
- Features: Landscaped, Mature Trees
Details
- Parcel number: 1425378014
- Special conditions: Corporate Relo
Construction
Type & style
- Home type: SingleFamily
- Architectural style: Traditional
- Property subtype: Single Family Residence
Materials
- Brick, Wood Siding
Condition
- New construction: No
- Year built: 1984
Utilities & green energy
- Sewer: Public Sewer
- Water: Public
Community & neighborhood
Community
- Community features: Park, Curbs, Sidewalks, Street Lights, Street Paved
Location
- Region: Bloomington
- Subdivision: Hedgewood
Other
Other facts
- Listing terms: Cash
- Ownership: Fee Simple
Price history
| Date | Event | Price |
|---|---|---|
| 6/28/2024 | Sold | $425,000-3.4%$95/sqft |
Source: | ||
| 6/3/2024 | Contingent | $440,000$98/sqft |
Source: | ||
| 5/29/2024 | Listed for sale | $440,000+69.9%$98/sqft |
Source: | ||
| 11/5/2013 | Sold | $259,000-4%$58/sqft |
Source: | ||
| 8/31/2013 | Price change | $269,900-6.9%$60/sqft |
Source: Crowne Realty LLC #2132779 Report a problem | ||
Public tax history
| Year | Property taxes | Tax assessment |
|---|---|---|
| 2024 | $8,946 +8.7% | $116,789 +13.2% |
| 2023 | $8,230 +7% | $103,135 +10.9% |
| 2022 | $7,689 +7.8% | $93,023 +8.4% |
Find assessor info on the county website
Neighborhood: 61704
Nearby schools
GreatSchools rating
- 6/10Northpoint Elementary SchoolGrades: K-5Distance: 0.4 mi
- 5/10Kingsley Jr High SchoolGrades: 6-8Distance: 3.2 mi
- 8/10Normal Community High SchoolGrades: 9-12Distance: 2.2 mi
Schools provided by the listing agent
- Elementary: Northpoint Elementary
- Middle: Kingsley Jr High
- High: Normal Community High School
- District: 5
Source: MRED as distributed by MLS GRID. This data may not be complete. We recommend contacting the local school district to confirm school assignments for this home.

Get pre-qualified for a loan
At Zillow Home Loans, we can pre-qualify you in as little as 5 minutes with no impact to your credit score.An equal housing lender. NMLS #10287.

