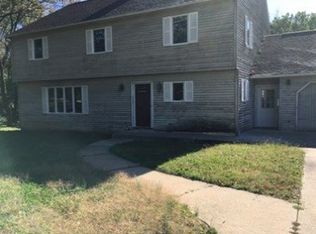Sold
Price Unknown
2004 Wooded Lane Rd, Jefferson City, MO 65101
4beds
2,298sqft
Single Family Residence
Built in 1977
0.31 Acres Lot
$250,500 Zestimate®
$--/sqft
$1,889 Estimated rent
Home value
$250,500
$215,000 - $293,000
$1,889/mo
Zestimate® history
Loading...
Owner options
Explore your selling options
What's special
RARE FIND! You'll fall instantly in love with this 4-5 Bedroom 3.5 Bath home w/ 2 Car Main Level Garage & Main Level Laundry! Spacious Kitchen opens to Dining Room & offers abundance in cabinet/counter space. Plus, Formal Dining Room (which would also make a fantastic main level office if that suits your needs better). Main level Living Room + main level Rec Room + basement family room give this home space for entertaining, accommodating large families or meets your needs for hobbies, etc! The backyard offers tree-lined view for peace and tranquility and can be enjoyed from covered patio or main level deck!
This home is a MUST SEE!
Zillow last checked: 8 hours ago
Listing updated: February 10, 2026 at 12:28am
Listed by:
Beth McGeorge Team 573-761-3489,
RE/MAX Jefferson City
Bought with:
Lynda Cornejo
eXp Realty, LLC
Source: JCMLS,MLS#: 10068195
Facts & features
Interior
Bedrooms & bathrooms
- Bedrooms: 4
- Bathrooms: 4
- Full bathrooms: 3
- 1/2 bathrooms: 1
Primary bedroom
- Level: Upper
- Area: 237.25 Square Feet
- Dimensions: 20.33 x 11.67
Bedroom 2
- Level: Upper
- Area: 161.87 Square Feet
- Dimensions: 13.58 x 11.92
Bedroom 3
- Level: Upper
- Area: 120.77 Square Feet
- Dimensions: 13.17 x 9.17
Bedroom 4
- Level: Lower
- Area: 151 Square Feet
- Dimensions: 12.5 x 12.08
Dining room
- Level: Main
- Area: 166.69 Square Feet
- Dimensions: 13.25 x 12.58
Family room
- Level: Main
- Area: 186.71 Square Feet
- Dimensions: 13.83 x 13.5
Family room
- Level: Lower
- Area: 143.66 Square Feet
- Dimensions: 12.58 x 11.42
Kitchen
- Level: Main
- Area: 368.5 Square Feet
- Dimensions: 29.67 x 12.42
Laundry
- Level: Main
- Area: 24.39 Square Feet
- Dimensions: 5.42 x 4.5
Laundry
- Level: Lower
- Area: 49.12 Square Feet
- Dimensions: 10.17 x 4.83
Office
- Level: Lower
- Area: 149 Square Feet
- Dimensions: 12.5 x 11.92
Sunroom
- Level: Main
- Area: 238 Square Feet
- Dimensions: 29.75 x 8
Heating
- Has Heating (Unspecified Type)
Cooling
- Central Air
Appliances
- Included: Dishwasher, Disposal, Microwave, Refrigerator
Features
- Basement: Walk-Out Access,Full
- Has fireplace: No
- Fireplace features: None
Interior area
- Total structure area: 2,298
- Total interior livable area: 2,298 sqft
- Finished area above ground: 1,728
- Finished area below ground: 570
Property
Parking
- Details: Main
Lot
- Size: 0.31 Acres
Details
- Parcel number: 1105210002005026
Construction
Type & style
- Home type: SingleFamily
- Property subtype: Single Family Residence
Materials
- Vinyl Siding, Brick
Condition
- Year built: 1977
Utilities & green energy
- Sewer: Public Sewer
- Water: Public
Community & neighborhood
Location
- Region: Jefferson City
Price history
| Date | Event | Price |
|---|---|---|
| 8/19/2024 | Sold | -- |
Source: | ||
| 7/18/2024 | Pending sale | $215,000$94/sqft |
Source: | ||
| 7/17/2024 | Listed for sale | $215,000$94/sqft |
Source: | ||
| 7/10/2024 | Pending sale | $215,000$94/sqft |
Source: | ||
| 7/3/2024 | Listed for sale | $215,000+43.4%$94/sqft |
Source: | ||
Public tax history
| Year | Property taxes | Tax assessment |
|---|---|---|
| 2025 | -- | $31,800 +5.2% |
| 2024 | $1,803 0% | $30,240 |
| 2023 | $1,804 +4.8% | $30,240 +5.1% |
Find assessor info on the county website
Neighborhood: 65101
Nearby schools
GreatSchools rating
- 4/10East Elementary SchoolGrades: K-5Distance: 1.1 mi
- 7/10Lewis And Clark Middle SchoolGrades: 6-8Distance: 0.3 mi
- 4/10Jefferson City High SchoolGrades: 9-12Distance: 1.8 mi
