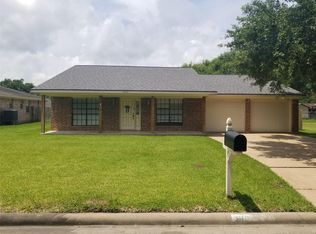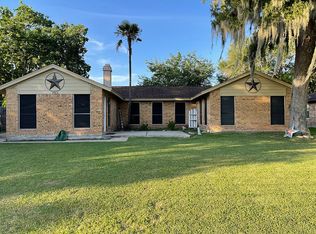Perfect lot for your future home in Wharton! Located in a well maintained established neighborhood, this lot offers potential for whatever your heart desires. Close to Wharton Country Club, public parks, shopping and major highways. Fenced on most of three sides, this lot fits the bill! Come see the future location of your new house.
This property is off market, which means it's not currently listed for sale or rent on Zillow. This may be different from what's available on other websites or public sources.

