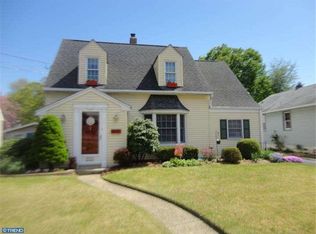Looking for a home that accommodates multi-generational living? This home is your answer! The firstfloor features a spacious Great Room with hardwood floors, plenty of natural sunlight from fivereplacement windows, plus a ceiling light/fan. The eat-in Kitchen features Hickory wood cabinets,ceramic tile flooring, a full appliance package including a gas range with built-in microwave, a ceilinglight/fan, and a sunny Breakfast room with a view to the yard. Access to the partially finishedbasement and yard are off the Kitchen. Two Bedrooms, both with hardwood flooring and a full bathcomplete this level. The second-floor features two spacious rooms (3rd Bedroom and Living Room orHome Office) both with great closet/storage space. The compact, eat-in Kitchen features a gas range,refrigerator and large pantry. A full bathroom completes the second floor. There are separate utilitiesfor each floor making it convenient for a multi-generational living arrangement. Central AC is availableon the first floor and window units provide AC for the second floor. Exterior features include amaintenance free Timber Tech front porch, concrete rear patio, beautiful yard and two-car garage. NOTE: Property is being conveyed in its as-is condition. Inspections are for buyer information only, seller will make no repairs. 2021-02-17
This property is off market, which means it's not currently listed for sale or rent on Zillow. This may be different from what's available on other websites or public sources.

