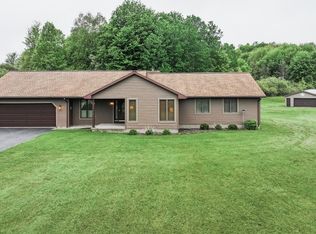Sold for $445,000
Street View
$445,000
2004 Wattsburg Rd, Waterford, PA 16441
3beds
2baths
1,762sqft
SingleFamily
Built in 1991
25 Acres Lot
$507,400 Zestimate®
$253/sqft
$2,134 Estimated rent
Home value
$507,400
$426,000 - $609,000
$2,134/mo
Zestimate® history
Loading...
Owner options
Explore your selling options
What's special
2004 Wattsburg Rd, Waterford, PA 16441 is a single family home that contains 1,762 sq ft and was built in 1991. It contains 3 bedrooms and 2 bathrooms. This home last sold for $445,000 in August 2024.
The Zestimate for this house is $507,400. The Rent Zestimate for this home is $2,134/mo.
Facts & features
Interior
Bedrooms & bathrooms
- Bedrooms: 3
- Bathrooms: 2
Heating
- Forced air
Cooling
- Central
Features
- Has fireplace: Yes
Interior area
- Total interior livable area: 1,762 sqft
Property
Parking
- Parking features: Garage - Attached, Garage - Detached
Features
- Exterior features: Other
Lot
- Size: 25 Acres
Details
- Parcel number: 47020045002200
Construction
Type & style
- Home type: SingleFamily
Condition
- Year built: 1991
Community & neighborhood
Location
- Region: Waterford
Price history
| Date | Event | Price |
|---|---|---|
| 8/7/2024 | Sold | $445,000+140.5%$253/sqft |
Source: Public Record Report a problem | ||
| 10/24/2000 | Sold | $185,000$105/sqft |
Source: Public Record Report a problem | ||
Public tax history
| Year | Property taxes | Tax assessment |
|---|---|---|
| 2025 | $4,642 +3.2% | $197,100 |
| 2024 | $4,500 +7.2% | $197,100 |
| 2023 | $4,196 +2.6% | $197,100 |
Find assessor info on the county website
Neighborhood: 16441
Nearby schools
GreatSchools rating
- 7/10Waterford El SchoolGrades: K-5Distance: 2.8 mi
- 6/10Fort Leboeuf Middle SchoolGrades: 6-8Distance: 3 mi
- 8/10Fort Leboeuf Senior High SchoolGrades: 9-12Distance: 3.1 mi
Get pre-qualified for a loan
At Zillow Home Loans, we can pre-qualify you in as little as 5 minutes with no impact to your credit score.An equal housing lender. NMLS #10287.
