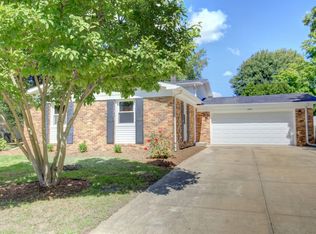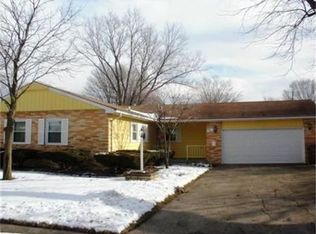Well - located in Stonegate subdivision. Mature trees. Hardwood flooring, close to park with beautiful landscaping. 2 fireplace, heated garage, fenced in yard with a patio and a porch. A lot of storage space. Make an appointment today for a showing!Total square footage taken from previous listing agent.(Possibly a short sale)
This property is off market, which means it's not currently listed for sale or rent on Zillow. This may be different from what's available on other websites or public sources.

