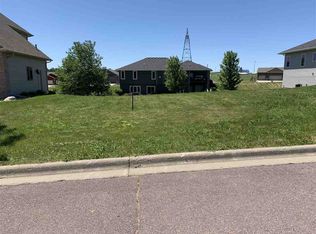Striking, Richly Appointed Ranch Walkout Fabulously Located On Huge Corner Lot In The Bluffs In Brandon! Chef's delight kitchen w/ oodles of cstm cabs, sparkling granite counters, tile backsplash, high end appliances & convenient breakfast bar that leads to the roomy eat-in dining area. Great formal dining w/ beautiful crown molding. Welcoming living room w/ soaring vaulted ceilings & lovely gas FP plus arched French Cathedral doors leading to the bedrooms. Private main floor master suite w/ crown molding, his & her vanity, walk in shower, heated floors & huge WIC w/ cstm organizers. 2 more sizeable beds, full bath & highly desired main floor laundry finish out the main. The expansive lower level hosts an enormous family room, 2 spacious beds, bonus hobby room & another bath. Oversized, heated 3 stall w/ 8' doors, epoxy flooring & hot & cold water plus convenient core space. Meticulously & lushly landscaped w/ mature trees, enormous deck, handy indoor/outdoor dog kennel & so much more!
This property is off market, which means it's not currently listed for sale or rent on Zillow. This may be different from what's available on other websites or public sources.

