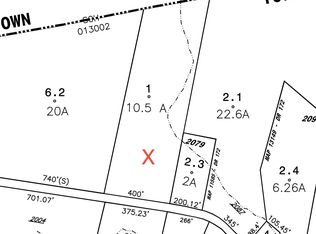A true masterpiece, this private estate makes an awesome impression & stuns throughout thanks to incredible finishes, features and scale. Set on 21 acres w/creek & pond, this custom home runs 9,000 sqft w/ 6 bedrooms/5.5 bathrooms, grotto-like wine room/bar, mudroom, gym, massive chef's kitchen w/ custom tile/stone counters. Geo-thermal heating system with 3 zones, public water, radiant floors, sprinkler, security systems, 3-car garage, detached 2 car garage with finished room & much more.
This property is off market, which means it's not currently listed for sale or rent on Zillow. This may be different from what's available on other websites or public sources.
