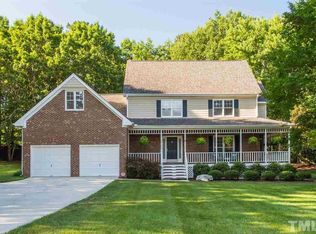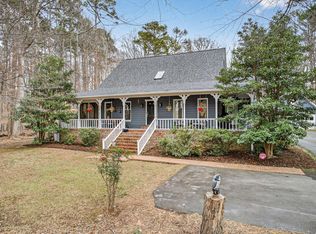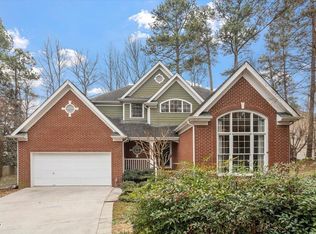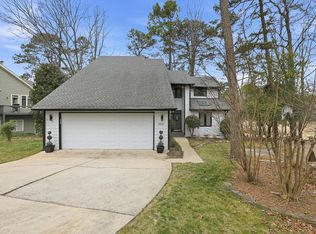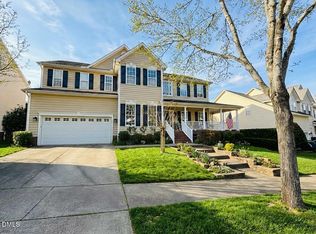Stately updated home located in prime N Raleigh location is move-in ready. Refreshed and updated, this home has so many wonderful features. Perfectly situated on 1 acre cul-de-sac lot in Muirfield neighborhood, enjoy the spacious setting with beautiful landscaping and mature trees. Inside find gorgeous hardwood floors on both levels of this home. Lower level features home office space, formal dining and guest bedroom with full bath. Comfortable family room with built-ins, masonry gas-log fireplace and views of the expansive paver patio and private backyard. Well-appointed and updated kitchen has large island with breakfast bar, gas cooktop, stainless steel appliances, granite countertops and plenty of custom cabinets and pantry. Large primary bedroom has beautiful en-suite bath with double vanities, granite counters, custom tiled shower and large walk-in closet with built-in shelving. Two additional large bedrooms and updated hall bath make excellent use of the second level space. Third floor walk-up attic is fully floored adding all the storage space you need. The bonus room is located over the garage. This space is carpeted and includes the pool/ping pong table for tons of fun. Outdoor living is a dream with the large paver patio with built-in grill at covered area, landscaped with mature trees and shrubs and large grassy area perfect for kicking a soccer ball or other outdoor sports. Backyard has some fencing around perimeter. Home is located outside the city limits in a community with a pool for upcoming summer fun. Welcome to your new home! **Preferred Lender Incentives***NO appraisal fee *$4000 credit towards closing costs. *HOA Dues paid for 12 months. *Interest Rate Buy-Down Available (1-0 buy-down, 1-1 buy down, and 2-1 buy down options)*Quick Closing available (12-14 day close of escrow) Client must be approved with Patrick Roman, NMLS #20441, E-Mortgage Capital, Inc. NMLS #1416824, proman@emortgagecapital.com, 919-675 -1557
Pending
$799,900
2004 Upland Ct, Raleigh, NC 27615
4beds
3,287sqft
Est.:
Single Family Residence, Residential
Built in 1985
1 Acres Lot
$806,100 Zestimate®
$243/sqft
$36/mo HOA
What's special
Beautiful landscapingUpdated hall bathHome office spaceSpacious settingCustom tiled showerGranite countersMature trees
- 3 days |
- 3,916 |
- 227 |
Likely to sell faster than
Zillow last checked: 8 hours ago
Listing updated: February 27, 2026 at 06:07pm
Listed by:
Martha Lucas 919-280-2484,
RE/MAX United
Source: Doorify MLS,MLS#: 10148497
Facts & features
Interior
Bedrooms & bathrooms
- Bedrooms: 4
- Bathrooms: 3
- Full bathrooms: 3
Heating
- Forced Air, Natural Gas
Cooling
- Central Air, Wall/Window Unit(s)
Appliances
- Included: Dishwasher, Disposal, Dryer, Gas Cooktop, Microwave, Refrigerator, Tankless Water Heater, Oven
- Laundry: Laundry Chute, Laundry Closet
Features
- Bathtub/Shower Combination, Ceiling Fan(s), Crown Molding, Entrance Foyer, Granite Counters, Kitchen Island, Pantry, Smooth Ceilings, Storage, Walk-In Closet(s), Walk-In Shower
- Flooring: Carpet, Hardwood, Tile
- Number of fireplaces: 1
- Fireplace features: Family Room, Gas Log
Interior area
- Total structure area: 3,287
- Total interior livable area: 3,287 sqft
- Finished area above ground: 3,287
- Finished area below ground: 0
Video & virtual tour
Property
Parking
- Total spaces: 2
- Parking features: Concrete, Driveway, Electric Vehicle Charging Station(s), Garage, Garage Faces Side
- Attached garage spaces: 2
Features
- Levels: Two
- Stories: 2
- Patio & porch: Covered, Patio, Porch
- Exterior features: Gas Grill, Rain Gutters, Storage
- Pool features: Swimming Pool Com/Fee, Community
- Fencing: Fenced, Partial
- Has view: Yes
Lot
- Size: 1 Acres
- Features: Cul-De-Sac
Details
- Additional structures: Storage
- Parcel number: 171802753187000 0128971
- Zoning: R-40W
- Special conditions: Standard
Construction
Type & style
- Home type: SingleFamily
- Architectural style: Transitional
- Property subtype: Single Family Residence, Residential
Materials
- Fiber Cement
- Foundation: Block
- Roof: Shingle
Condition
- New construction: No
- Year built: 1985
Utilities & green energy
- Sewer: Septic Tank
- Water: Public
Community & HOA
Community
- Features: Playground, Pool
- Subdivision: Murfield
HOA
- Has HOA: Yes
- Services included: Road Maintenance, Security
- HOA fee: $435 annually
Location
- Region: Raleigh
Financial & listing details
- Price per square foot: $243/sqft
- Tax assessed value: $781,851
- Annual tax amount: $5,020
- Date on market: 2/25/2026
- Road surface type: Asphalt
Estimated market value
$806,100
$766,000 - $846,000
$4,226/mo
Price history
Price history
| Date | Event | Price |
|---|---|---|
| 2/28/2026 | Pending sale | $799,900$243/sqft |
Source: | ||
| 2/25/2026 | Listed for sale | $799,900+63.3%$243/sqft |
Source: | ||
| 2/16/2019 | Listing removed | $489,900$149/sqft |
Source: Fonville Morisey/Midtown Sales Office #2230987 Report a problem | ||
| 2/16/2019 | Listed for sale | $489,900-1.2%$149/sqft |
Source: Fonville Morisey/Midtown Sales Office #2230987 Report a problem | ||
| 2/15/2019 | Sold | $496,000+1.2%$151/sqft |
Source: | ||
| 1/12/2019 | Pending sale | $489,900$149/sqft |
Source: Fonville Morisey/Midtown Sales Office #2230987 Report a problem | ||
| 1/10/2019 | Listed for sale | $489,900$149/sqft |
Source: Fonville Morisey/Midtown Sales Office #2230987 Report a problem | ||
Public tax history
Public tax history
| Year | Property taxes | Tax assessment |
|---|---|---|
| 2025 | $5,021 +3% | $781,851 |
| 2024 | $4,875 +23.1% | $781,851 +54.7% |
| 2023 | $3,961 +7.9% | $505,477 |
| 2022 | $3,671 +2.8% | $505,477 |
| 2021 | $3,572 | $505,477 |
| 2020 | -- | $505,477 +11.8% |
| 2019 | $3,712 | $452,043 |
| 2018 | $3,712 +14.8% | $452,043 |
| 2017 | $3,234 +2.1% | $452,043 |
| 2016 | $3,168 +10.2% | $452,043 +9.9% |
| 2015 | $2,876 +5.5% | $411,180 |
| 2014 | $2,726 | $411,180 |
| 2013 | -- | $411,180 |
| 2012 | -- | $411,180 |
| 2011 | -- | $411,180 |
| 2010 | -- | $411,180 |
| 2009 | -- | $411,180 |
| 2008 | -- | -- |
| 2007 | -- | -- |
| 2006 | -- | -- |
| 2005 | -- | -- |
| 2004 | -- | -- |
| 2003 | -- | -- |
| 2002 | -- | -- |
| 2001 | -- | -- |
Find assessor info on the county website
BuyAbility℠ payment
Est. payment
$4,142/mo
Principal & interest
$3653
Property taxes
$453
HOA Fees
$36
Climate risks
Neighborhood: 27615
Nearby schools
GreatSchools rating
- 7/10North Ridge ElementaryGrades: PK-5Distance: 2.1 mi
- 8/10West Millbrook MiddleGrades: 6-8Distance: 1.8 mi
- 6/10Millbrook HighGrades: 9-12Distance: 2.8 mi
Schools provided by the listing agent
- Elementary: Wake - North Ridge
- Middle: Wake - West Millbrook
- High: Wake - Millbrook
Source: Doorify MLS. This data may not be complete. We recommend contacting the local school district to confirm school assignments for this home.
