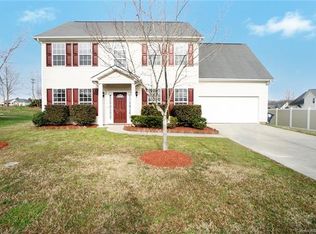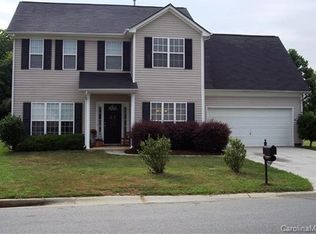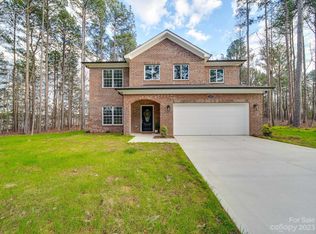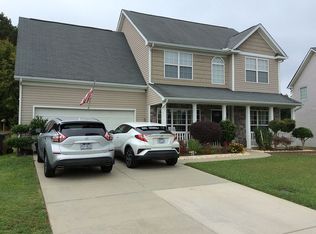Closed
Zestimate®
$375,000
2004 Twilight Ln, Monroe, NC 28110
4beds
2,058sqft
Single Family Residence
Built in 2006
0.24 Acres Lot
$375,000 Zestimate®
$182/sqft
$2,079 Estimated rent
Home value
$375,000
$353,000 - $401,000
$2,079/mo
Zestimate® history
Loading...
Owner options
Explore your selling options
What's special
Welcome to this charming two-story home! With four bedrooms and 2.5 bathrooms, it offers plenty of space for everyone. On the main level, you’ll find a spacious great room featuring a cozy fireplace, perfect for relaxing and unwinding. A separate living room provides an additional area for entertaining guests or family. The open kitchen connects seamlessly to the dining room and breakfast area, making mealtime and gatherings effortless. Upstairs, the large master bedroom serves as a private retreat, complete with a master bathroom that features both a garden tub and a separate shower. Additionally, there are three more generously sized bedrooms on this level, offering plenty of space for family or guests. Recent updates include new carpet and fresh paint throughout, adding a modern touch to the home. Enjoy the convenience of a well-sized backyard, perfect for outdoor activities and creating lasting memories. This home is move-in ready and waiting for you!
Zillow last checked: 8 hours ago
Listing updated: October 29, 2024 at 11:38am
Listing Provided by:
Tatyana Liventsov tatyanasellshomes@gmail.com,
COMPASS
Bought with:
Dennis Shynkaruk
Voronin Realty
Source: Canopy MLS as distributed by MLS GRID,MLS#: 4170601
Facts & features
Interior
Bedrooms & bathrooms
- Bedrooms: 4
- Bathrooms: 3
- Full bathrooms: 2
- 1/2 bathrooms: 1
Primary bedroom
- Features: Walk-In Closet(s)
- Level: Upper
Bedroom s
- Level: Upper
Bedroom s
- Level: Upper
Bedroom s
- Level: Upper
Bathroom half
- Level: Main
Bathroom full
- Features: Garden Tub
- Level: Upper
Bathroom full
- Level: Upper
Breakfast
- Level: Main
Dining room
- Level: Main
Great room
- Level: Main
Kitchen
- Level: Main
Laundry
- Level: Main
Living room
- Level: Main
Heating
- Forced Air
Cooling
- Central Air
Appliances
- Included: Dishwasher, Gas Range, Microwave, Refrigerator
- Laundry: In Kitchen, Laundry Closet, Main Level
Features
- Has basement: No
- Fireplace features: Great Room
Interior area
- Total structure area: 2,058
- Total interior livable area: 2,058 sqft
- Finished area above ground: 2,058
- Finished area below ground: 0
Property
Parking
- Total spaces: 2
- Parking features: Driveway, Attached Garage, Garage on Main Level
- Attached garage spaces: 2
- Has uncovered spaces: Yes
Features
- Levels: Two
- Stories: 2
Lot
- Size: 0.24 Acres
Details
- Parcel number: 07027470
- Zoning: AQ6
- Special conditions: Standard
Construction
Type & style
- Home type: SingleFamily
- Property subtype: Single Family Residence
Materials
- Vinyl
- Foundation: Slab
Condition
- New construction: No
- Year built: 2006
Utilities & green energy
- Sewer: Public Sewer
- Water: City
Community & neighborhood
Location
- Region: Monroe
- Subdivision: Oakstone
HOA & financial
HOA
- Has HOA: Yes
- HOA fee: $375 annually
- Association name: Oakstone Owners Association
- Association phone: 704-321-1556
Other
Other facts
- Listing terms: Cash,Conventional,FHA,VA Loan
- Road surface type: Concrete, Paved
Price history
| Date | Event | Price |
|---|---|---|
| 10/29/2024 | Sold | $375,000-3.1%$182/sqft |
Source: | ||
| 9/18/2024 | Price change | $387,000-2.5%$188/sqft |
Source: | ||
| 8/23/2024 | Price change | $397,000-0.5%$193/sqft |
Source: | ||
| 8/9/2024 | Listed for sale | $399,000+109.4%$194/sqft |
Source: | ||
| 7/12/2006 | Sold | $190,500$93/sqft |
Source: Public Record | ||
Public tax history
| Year | Property taxes | Tax assessment |
|---|---|---|
| 2025 | $2,569 +22.4% | $385,100 +57.6% |
| 2024 | $2,098 +1.4% | $244,400 |
| 2023 | $2,070 +2.2% | $244,400 |
Find assessor info on the county website
Neighborhood: 28110
Nearby schools
GreatSchools rating
- 8/10Poplin Elementary SchoolGrades: PK-5Distance: 1.9 mi
- 10/10Porter Ridge Middle SchoolGrades: 6-8Distance: 2.9 mi
- 7/10Porter Ridge High SchoolGrades: 9-12Distance: 2.9 mi
Schools provided by the listing agent
- Elementary: Poplin
- Middle: Porter Ridge
- High: Porter Ridge
Source: Canopy MLS as distributed by MLS GRID. This data may not be complete. We recommend contacting the local school district to confirm school assignments for this home.
Get a cash offer in 3 minutes
Find out how much your home could sell for in as little as 3 minutes with a no-obligation cash offer.
Estimated market value
$375,000
Get a cash offer in 3 minutes
Find out how much your home could sell for in as little as 3 minutes with a no-obligation cash offer.
Estimated market value
$375,000



