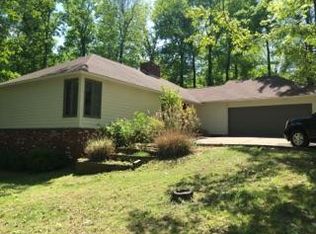Situated on a beautifully landscaped, tree shaded lot, this very well maintained family home features lots of hardwood flooring, multiple entertaining spaces, and windows galore! In addition, this home features a brand new roof and recently remodeled master bathroom with skylight, jetted tub, double vanities, and ceramic tile shower. The great room features a floor to ceiling masonry fireplace, hardwood flooring, and opens to a sunroom that offers gorgeous views of the privacy fenced backyard. Upstairs, you will find a huge L-shaped bonus room that could easily serve as a 4th bedroom. Other features include: large, screened patio that opens to a tree-shaded patio. Privacy fenced backyard that features native stone flowerbeds for lots of visual interest. In addition, there is a wooden deck that serves the master bedroom. You'll find all this & more inside this gorgeous home! **taxes quoted are after the $350 Homestead Credit.<br/><br/>Brokered And Advertised By: Fred Dacus Associates<br/>Listing Agent: Bob Harrison
This property is off market, which means it's not currently listed for sale or rent on Zillow. This may be different from what's available on other websites or public sources.

