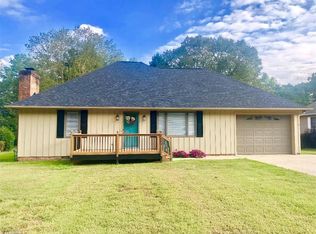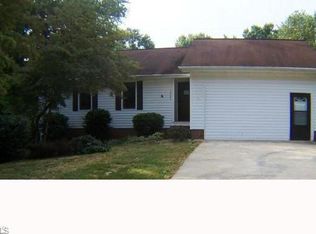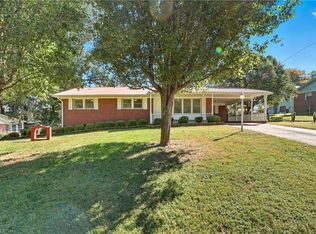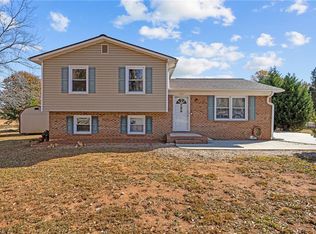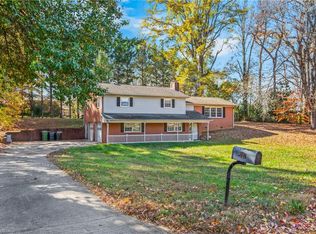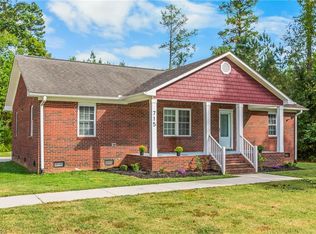Well appointed ranch style home conveniently located and ready for its new owners! Recently updated with a new roof in 2019, and tasteful updates throughout the home. Featuring an open layout, with solid surface laminate plank style flooring, custom paint colors (touch ups done prior to listing) modern lighting and plumbing fixtures throughout. This 2 bed 2 full bath home offers tons of storage with 2 pantries, additional space in room off the garage. Open layout living/Dining, expansive laundry room with tons of cabinetry. Large bedrooms with plenty of closet space. Fenced back yard with decking that wraps around one corner of the home! Conveniently located to highway and only 3 miles from downtown. Come tour this property today and you will not be disappointed!
For sale
$275,000
2004 Sunrise Cir, Lexington, NC 27295
2beds
1,460sqft
Est.:
Stick/Site Built, Residential, Single Family Residence
Built in 1989
0.29 Acres Lot
$268,600 Zestimate®
$--/sqft
$-- HOA
What's special
Custom paint colorsTons of storageLarge bedroomsExpansive laundry roomPlenty of closet spaceOpen layout
- 34 days |
- 1,024 |
- 69 |
Zillow last checked: 8 hours ago
Listing updated: November 19, 2025 at 09:01am
Listed by:
Justin Boston 704-699-3728,
Horizon Realty Carolinas,
Brandon Linker 336-327-2587,
Horizon Realty Carolinas
Source: Triad MLS,MLS#: 1201517 Originating MLS: Greensboro
Originating MLS: Greensboro
Tour with a local agent
Facts & features
Interior
Bedrooms & bathrooms
- Bedrooms: 2
- Bathrooms: 2
- Full bathrooms: 2
- Main level bathrooms: 2
Primary bedroom
- Level: Main
Bedroom 2
- Level: Main
Dining room
- Level: Main
Kitchen
- Level: Main
Laundry
- Level: Main
Living room
- Level: Main
Heating
- Forced Air, Natural Gas
Cooling
- Central Air
Appliances
- Included: Dishwasher, Free-Standing Range, Electric Water Heater
Features
- Ceiling Fan(s)
- Flooring: Laminate, Tile
- Basement: Crawl Space
- Number of fireplaces: 1
- Fireplace features: Living Room
Interior area
- Total structure area: 1,460
- Total interior livable area: 1,460 sqft
- Finished area above ground: 1,460
Property
Parking
- Total spaces: 2
- Parking features: Driveway, Garage, Attached
- Attached garage spaces: 2
- Has uncovered spaces: Yes
Features
- Levels: One
- Stories: 1
- Patio & porch: Porch
- Exterior features: Dog Run, Garden
- Pool features: None
- Fencing: Fenced
Lot
- Size: 0.29 Acres
- Dimensions: 75 x 175 x 75 x 169
- Features: Cleared, Secluded
Details
- Parcel number: 11344K0000017000
- Zoning: RS
- Special conditions: Owner Sale
Construction
Type & style
- Home type: SingleFamily
- Architectural style: Traditional
- Property subtype: Stick/Site Built, Residential, Single Family Residence
Materials
- Block, Brick, Wood Siding
Condition
- Year built: 1989
Utilities & green energy
- Sewer: Public Sewer
- Water: Public
Community & HOA
Community
- Security: Carbon Monoxide Detector(s)
- Subdivision: Sunrise Terrace
HOA
- Has HOA: No
Location
- Region: Lexington
Financial & listing details
- Tax assessed value: $194,770
- Annual tax amount: $1,189
- Date on market: 11/7/2025
- Cumulative days on market: 21 days
- Listing agreement: Exclusive Right To Sell
- Listing terms: Cash,Conventional
Estimated market value
$268,600
$255,000 - $282,000
Not available
Price history
Price history
| Date | Event | Price |
|---|---|---|
| 11/7/2025 | Listed for sale | $275,000+10.9%$188/sqft |
Source: | ||
| 1/31/2022 | Sold | $248,000-0.8%$170/sqft |
Source: | ||
| 12/8/2021 | Pending sale | $249,999 |
Source: | ||
| 12/3/2021 | Listed for sale | $249,999+53.4% |
Source: | ||
| 11/8/2019 | Sold | $163,000+7.6% |
Source: | ||
Public tax history
Public tax history
Tax history is unavailable.BuyAbility℠ payment
Est. payment
$1,552/mo
Principal & interest
$1323
Property taxes
$133
Home insurance
$96
Climate risks
Neighborhood: 27295
Nearby schools
GreatSchools rating
- 5/10Tyro ElementaryGrades: PK-5Distance: 0.9 mi
- 5/10Tyro MiddleGrades: 6-8Distance: 3.6 mi
- 3/10West Davidson HighGrades: 9-12Distance: 3.4 mi
- Loading
- Loading
