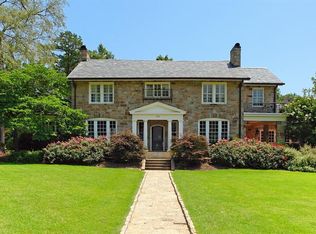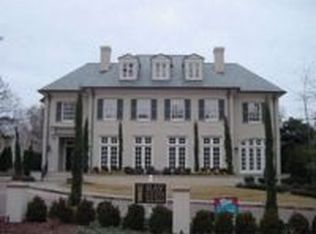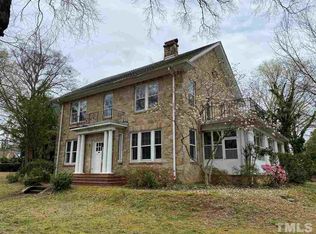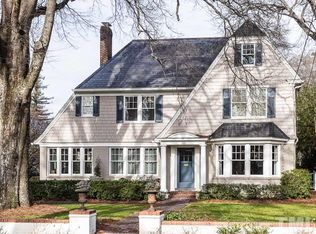Elegant stone two-story framed by well-landscaped, .49 acre lot - gracious entry w/large formals plus family room, library and sunroom - artsy, sun drenched kitchen with breakfast nook encircles massive deck - first floor MBR suite by Sigmon Construction (2003) features 12' vaulted ceiling / private porch - front / back stairs - 9' ceilings (8'6"/up) - full unfinished basement + walk-up attic - detached two-car garage - flat, secluded backyard - an architectural gem w/unlimited potential - no yard sign!
This property is off market, which means it's not currently listed for sale or rent on Zillow. This may be different from what's available on other websites or public sources.



