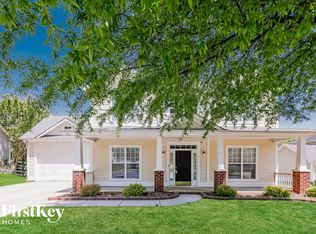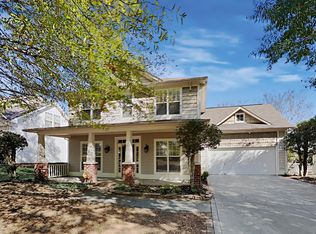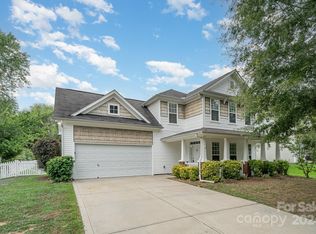Closed
$430,000
2004 Semmes Ln, Indian Trail, NC 28079
3beds
2,308sqft
Single Family Residence
Built in 2002
0.25 Acres Lot
$438,900 Zestimate®
$186/sqft
$2,272 Estimated rent
Home value
$438,900
$417,000 - $461,000
$2,272/mo
Zestimate® history
Loading...
Owner options
Explore your selling options
What's special
Wonderful Home ! Excellent Location ! This 2 story home with it's Full Front Porch is a great place to Kick Back and Unwind. Just a hop skip and jump to the First Class Amenity Center Featuring Outdoor Pool, Club House, Tennis Court, Playground, Picnic Area and don't forget to take a Walk Around the Picturesque Lake. This is certainly a very attractive well maintained home, with it's Light Bright and Open Plan consisting of Formal Dining, Kitchen with Eating Area, Great Room in addition there is a 2nd Living Area or Office, also featured are 3 Large Bedrooms, a 2 Car Attached Garage, a Private Fenced Backyard with Patio is a great place for Grilling or simply a place to Settle Down and Relax after a long day at work. Sellers are offering the buyers a $10,000 credit to Buy Down the % rate or for Upgrades with a an executable offer. Schedule a showing, you'll be glad you did !
Zillow last checked: 8 hours ago
Listing updated: August 31, 2023 at 11:45pm
Listing Provided by:
John Somjak johnsomjak@aol.com,
EXP Realty LLC
Bought with:
Kimberly Magette
EXP Realty LLC Indian Land
Source: Canopy MLS as distributed by MLS GRID,MLS#: 4047527
Facts & features
Interior
Bedrooms & bathrooms
- Bedrooms: 3
- Bathrooms: 3
- Full bathrooms: 2
- 1/2 bathrooms: 1
Primary bedroom
- Level: Upper
Heating
- Central, Forced Air
Cooling
- Central Air, Electric
Appliances
- Included: Dishwasher, Disposal, Electric Oven, Electric Range, Exhaust Fan, Gas Water Heater, Plumbed For Ice Maker, Self Cleaning Oven
- Laundry: Upper Level
Features
- Attic Other, Soaking Tub, Open Floorplan, Walk-In Closet(s), Other - See Remarks
- Flooring: Carpet, Laminate, Linoleum, Vinyl
- Doors: Insulated Door(s)
- Windows: Insulated Windows
- Has basement: No
- Attic: Other
- Fireplace features: Family Room, Other - See Remarks
Interior area
- Total structure area: 2,308
- Total interior livable area: 2,308 sqft
- Finished area above ground: 2,308
- Finished area below ground: 0
Property
Parking
- Total spaces: 6
- Parking features: Attached Garage, Garage on Main Level
- Attached garage spaces: 2
- Uncovered spaces: 4
- Details: 2 car parking in garage and 4 additional spaces in driveway
Accessibility
- Accessibility features: Two or More Access Exits
Features
- Levels: Two
- Stories: 2
- Patio & porch: Patio, Other
- Exterior features: Other - See Remarks
- Pool features: Community
- Fencing: Fenced
Lot
- Size: 0.25 Acres
- Dimensions: 70 x 110
- Features: Level, Private, Wooded, Other - See Remarks
Details
- Parcel number: 07096300
- Zoning: R
- Special conditions: Standard
Construction
Type & style
- Home type: SingleFamily
- Property subtype: Single Family Residence
Materials
- Vinyl
- Foundation: Slab
- Roof: Fiberglass
Condition
- New construction: No
- Year built: 2002
Utilities & green energy
- Sewer: Public Sewer
- Water: City
Community & neighborhood
Security
- Security features: Smoke Detector(s)
Community
- Community features: Clubhouse, Lake Access, Picnic Area, Playground, Recreation Area, Sidewalks, Street Lights, Tennis Court(s), Walking Trails
Location
- Region: Indian Trail
- Subdivision: Taylor Glenn
HOA & financial
HOA
- Has HOA: Yes
- HOA fee: $615 annually
- Association name: Braesael
- Association phone: 704-847-3507
Other
Other facts
- Listing terms: Conventional,FHA
- Road surface type: Concrete
Price history
| Date | Event | Price |
|---|---|---|
| 8/31/2023 | Sold | $430,000$186/sqft |
Source: | ||
| 8/8/2023 | Pending sale | $430,000$186/sqft |
Source: | ||
| 7/15/2023 | Listed for sale | $430,000+135%$186/sqft |
Source: | ||
| 12/31/2002 | Sold | $183,000$79/sqft |
Source: Public Record | ||
Public tax history
| Year | Property taxes | Tax assessment |
|---|---|---|
| 2025 | $2,509 +7.7% | $387,300 +38.2% |
| 2024 | $2,330 +0.3% | $280,200 |
| 2023 | $2,324 | $280,200 |
Find assessor info on the county website
Neighborhood: 28079
Nearby schools
GreatSchools rating
- 7/10Shiloh Elementary SchoolGrades: 3-5Distance: 1.1 mi
- 3/10Sun Valley Middle SchoolGrades: 6-8Distance: 1.3 mi
- 5/10Sun Valley High SchoolGrades: 9-12Distance: 1.6 mi
Schools provided by the listing agent
- Elementary: Shiloh
- Middle: Sun Valley
- High: Sun Valley
Source: Canopy MLS as distributed by MLS GRID. This data may not be complete. We recommend contacting the local school district to confirm school assignments for this home.
Get a cash offer in 3 minutes
Find out how much your home could sell for in as little as 3 minutes with a no-obligation cash offer.
Estimated market value
$438,900
Get a cash offer in 3 minutes
Find out how much your home could sell for in as little as 3 minutes with a no-obligation cash offer.
Estimated market value
$438,900


