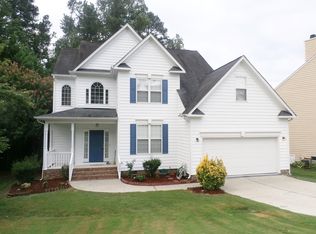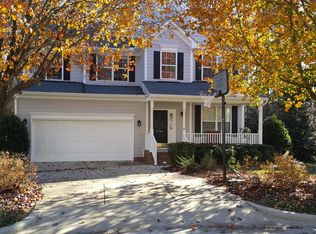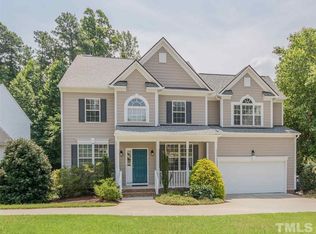Numerous updates inside and out of this home in desirable Charleston Village. Private cul-de-sac lot, wide driveway with extra parking pad. Entertaining deck and patio with fire pit. Exterior re-sided with fiber cement. Remodeled kitchen with granite countertops, SS appliances, bar top & newer lighting. Site finished hardwoods throughout 1st floor & upstairs hallway. Updated tile in baths & laundry. Newer hardware, lighting & plumbing fixtures. Tankless water heater. HVAC systems less than 1 year old.
This property is off market, which means it's not currently listed for sale or rent on Zillow. This may be different from what's available on other websites or public sources.


