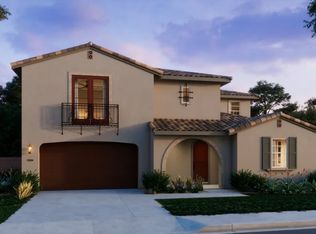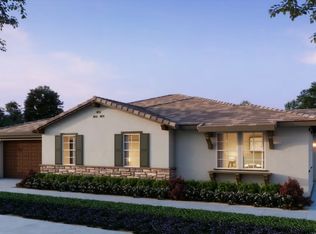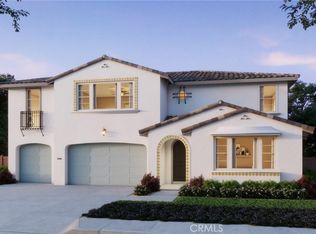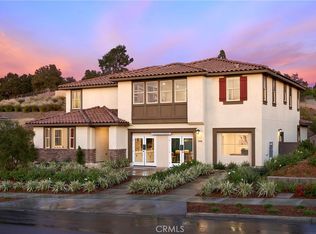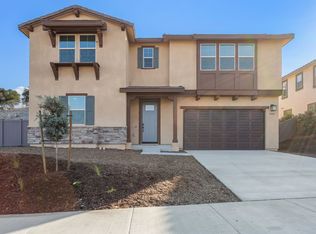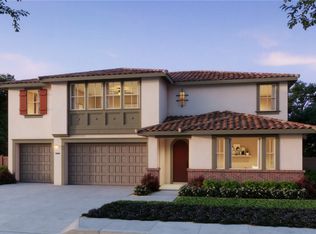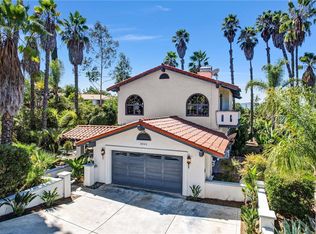2004 Saguaro Gln, Escondido, CA 92025
What's special
- 193 days |
- 314 |
- 25 |
Zillow last checked: 8 hours ago
Listing updated: December 12, 2025 at 04:13pm
Diana Maldonado DRE #02134090 949-676-6377,
Trumark Construction Services Inc
Travel times
Schedule tour
Select your preferred tour type — either in-person or real-time video tour — then discuss available options with the builder representative you're connected with.
Open houses
Facts & features
Interior
Bedrooms & bathrooms
- Bedrooms: 5
- Bathrooms: 4
- Full bathrooms: 4
- Main level bathrooms: 1
- Main level bedrooms: 1
Rooms
- Room types: Entry/Foyer, Great Room, Kitchen, Laundry, Loft, Primary Bathroom, Primary Bedroom, Other, Pantry, Dining Room
Bathroom
- Features: Bathtub, Dual Sinks, Soaking Tub, Separate Shower
Kitchen
- Features: Kitchen Island, Kitchen/Family Room Combo, Quartz Counters
Other
- Features: Walk-In Closet(s)
Pantry
- Features: Walk-In Pantry
Heating
- Central, Solar
Cooling
- Dual
Appliances
- Included: Dishwasher, Electric Oven, Electric Water Heater, Gas Cooktop, Microwave, Refrigerator, Dryer, Washer
- Laundry: Laundry Room
Features
- Breakfast Bar, Built-in Features, Separate/Formal Dining Room, High Ceilings, Open Floorplan, Pantry, Quartz Counters, Recessed Lighting, Tandem, Wired for Data, Loft, Walk-In Pantry, Walk-In Closet(s)
- Flooring: See Remarks
- Has fireplace: Yes
- Fireplace features: Great Room
- Common walls with other units/homes: No Common Walls
Interior area
- Total interior livable area: 3,119 sqft
Property
Parking
- Total spaces: 5
- Parking features: Driveway, Garage, On Street
- Attached garage spaces: 3
- Uncovered spaces: 2
Features
- Levels: Two
- Stories: 2
- Entry location: Front
- Patio & porch: Covered, Deck
- Pool features: None
- Spa features: None
- Has view: Yes
- View description: None
Lot
- Size: 0.34 Acres
- Features: Corner Lot
Details
- Special conditions: Standard
Construction
Type & style
- Home type: SingleFamily
- Architectural style: See Remarks
- Property subtype: Single Family Residence
Materials
- Stucco
- Foundation: Slab
- Roof: Tile
Condition
- Under Construction
- New construction: Yes
- Year built: 2025
Details
- Builder model: Plan 2
- Builder name: Trumark Homes
Utilities & green energy
- Electric: Standard
- Sewer: Public Sewer
- Water: Public
- Utilities for property: Cable Available, Electricity Available, Natural Gas Available, Phone Available, Sewer Available, Water Available
Green energy
- Energy efficient items: Lighting
- Energy generation: Solar
Community & HOA
Community
- Features: Park, Street Lights, Sidewalks
- Security: Fire Detection System, Fire Sprinkler System, Smoke Detector(s)
- Subdivision: Sonora Hills
HOA
- Has HOA: Yes
- Amenities included: Bocce Court, Picnic Area, Playground
- HOA fee: $465 monthly
- HOA name: Seabreeze Management
- HOA phone: 949-672-9078
Location
- Region: Escondido
Financial & listing details
- Price per square foot: $462/sqft
- Date on market: 6/3/2025
- Cumulative days on market: 193 days
- Listing terms: Cash,Cash to New Loan,Conventional,FHA,VA Loan
- Inclusions: Appliances, Solar
About the community
Source: Trumark Homes
1 home in this community
Available homes
| Listing | Price | Bed / bath | Status |
|---|---|---|---|
Current home: 2004 Saguaro Gln | $1,439,990 | 5 bed / 4 bath | Available |
Source: Trumark Homes
Contact builder

By pressing Contact builder, you agree that Zillow Group and other real estate professionals may call/text you about your inquiry, which may involve use of automated means and prerecorded/artificial voices and applies even if you are registered on a national or state Do Not Call list. You don't need to consent as a condition of buying any property, goods, or services. Message/data rates may apply. You also agree to our Terms of Use.
Learn how to advertise your homesEstimated market value
$1,439,100
$1.37M - $1.51M
Not available
Price history
| Date | Event | Price |
|---|---|---|
| 10/18/2025 | Price change | $1,460,901+0.7%$468/sqft |
Source: | ||
| 8/2/2025 | Price change | $1,450,664+0.7%$465/sqft |
Source: | ||
| 6/3/2025 | Listed for sale | $1,439,990$462/sqft |
Source: | ||
Public tax history
Monthly payment
Neighborhood: 92025
Nearby schools
GreatSchools rating
- 7/10L. R. Green Elementary SchoolGrades: K-5Distance: 1.1 mi
- 4/10Bear Valley Middle SchoolGrades: 6-8Distance: 1.1 mi
- 7/10San Pasqual High SchoolGrades: 9-12Distance: 0.7 mi
Schools provided by the MLS
- High: San Pasqual
Source: CRMLS. This data may not be complete. We recommend contacting the local school district to confirm school assignments for this home.
