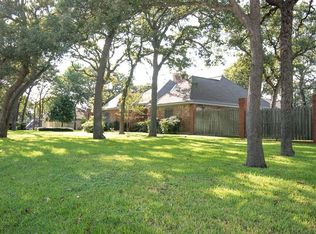Beautiful 4 bedroom 3 bath home with tree covered yard. Great location! This house is listed with Thweatt Real Estate. Please call them for information.
This property is off market, which means it's not currently listed for sale or rent on Zillow. This may be different from what's available on other websites or public sources.

