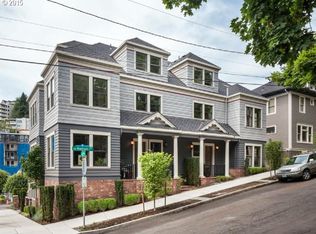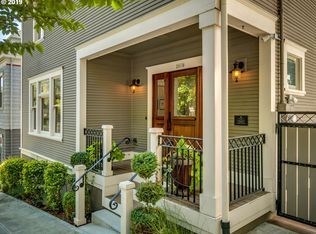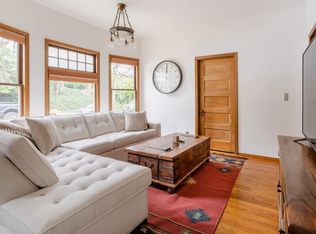Incredible property in King's Heights one of Portlands oldest Historical Neighborhoods. Gorgeous woodwork, Elevator, Fabulous Natural light & Windows. Tile encased fireplace & built-in book shelves. Kitchen has beautiful cabinetry, 6 burner viking stove & great storage, hardwood floors on the main level. Two Beautiful Master suites, high beamed ceilings. Cozy den with lots of windows. Lower level has beautiful guest quarters or ADU with separate entry. [Home Energy Score = 7. HES Report at https://rpt.greenbuildingregistry.com/hes/OR10182809]
This property is off market, which means it's not currently listed for sale or rent on Zillow. This may be different from what's available on other websites or public sources.


