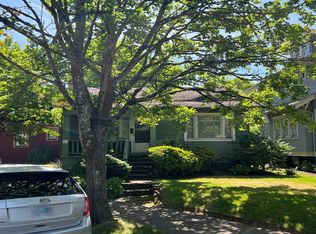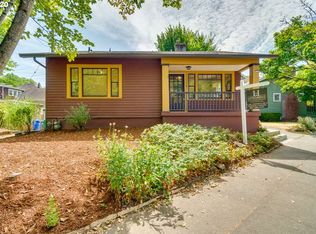Sold
$1,300,000
2004 SE Spruce Ave, Portland, OR 97214
5beds
3,968sqft
Residential, Single Family Residence
Built in 1911
5,227.2 Square Feet Lot
$1,313,400 Zestimate®
$328/sqft
$5,556 Estimated rent
Home value
$1,313,400
$1.22M - $1.42M
$5,556/mo
Zestimate® history
Loading...
Owner options
Explore your selling options
What's special
Come let Historic Ladd's Addition cast its spell on you. A Grand Dame of a Craftsman on an oversized lot facing the west Rose Garden - who could resist? Magically filled with Craftsman delights and all the spaces you need for modern life. An entryway worth the price of admission, with a fireplace flanked by built-ins and graced by original stained-glass windows, box beams, an amazing dining room built-in, pocket doors and an open staircase. Once you drink up the charm, take note of the remodeled kitchen, a primary suite, a 3rd floor aiery for an office, huge craft space or teen hangout and a basement family room, an out-of-the way guest room (exterior entry - explore those ADU dreams) and a large, lush backyard retreat. In the heart of SE Portland, this real estate wonderland is nestled in the middle of the best, bustling walkable neighborhoods, but once you enter the sheltered confines of Ladd's Addition the business of regular life fades away. Everyone dreams about finding that special "forever house" - fill this one with your stories and live happily ever after. [Home Energy Score = 2. HES Report at https://rpt.greenbuildingregistry.com/hes/OR10220642]
Zillow last checked: 8 hours ago
Listing updated: November 08, 2025 at 09:00pm
Listed by:
Laura Wood 503-545-9912,
Think Real Estate,
Laurie Gilmer 503-347-3565,
Think Real Estate
Bought with:
Chrystal Roggenkamp, 201246194
eXp Realty, LLC
Source: RMLS (OR),MLS#: 23020161
Facts & features
Interior
Bedrooms & bathrooms
- Bedrooms: 5
- Bathrooms: 4
- Full bathrooms: 3
- Partial bathrooms: 1
- Main level bathrooms: 1
Primary bedroom
- Features: Closet, Double Sinks, Suite, Walkin Shower, Wood Floors
- Level: Upper
- Area: 168
- Dimensions: 12 x 14
Bedroom 2
- Features: Closet, Wood Floors
- Level: Upper
- Area: 210
- Dimensions: 15 x 14
Bedroom 3
- Features: Closet, Wood Floors
- Level: Upper
- Area: 144
- Dimensions: 12 x 12
Bedroom 4
- Features: Wood Floors
- Level: Upper
- Area: 88
- Dimensions: 8 x 11
Dining room
- Features: Builtin Features, Formal, High Ceilings, Wood Floors
- Level: Main
- Area: 238
- Dimensions: 14 x 17
Family room
- Features: Wallto Wall Carpet
- Level: Lower
- Area: 322
- Dimensions: 14 x 23
Kitchen
- Features: Dishwasher, Disposal, Gas Appliances, Free Standing Range, Free Standing Refrigerator, Granite, Wood Floors
- Level: Main
- Area: 180
- Width: 15
Living room
- Features: Builtin Features, Fireplace, High Ceilings, Wood Floors
- Level: Main
- Area: 338
- Dimensions: 13 x 26
Heating
- Forced Air 90, Mini Split, Fireplace(s), Forced Air 95 Plus
Cooling
- Central Air
Appliances
- Included: Dishwasher, Free-Standing Gas Range, Free-Standing Range, Free-Standing Refrigerator, Range Hood, Stainless Steel Appliance(s), Washer/Dryer, Disposal, Gas Appliances, Gas Water Heater, Tankless Water Heater
- Laundry: Laundry Room
Features
- Floor 3rd, Granite, High Ceilings, Quartz, Closet, Built-in Features, Formal, Double Vanity, Suite, Walkin Shower
- Flooring: Hardwood, Heated Tile, Tile, Wall to Wall Carpet, Wood
- Windows: Wood Frames
- Basement: Exterior Entry,Finished,Full
- Number of fireplaces: 1
- Fireplace features: Wood Burning
Interior area
- Total structure area: 3,968
- Total interior livable area: 3,968 sqft
Property
Parking
- Total spaces: 1
- Parking features: Driveway, On Street, Garage Door Opener, Detached
- Garage spaces: 1
- Has uncovered spaces: Yes
Features
- Stories: 4
- Patio & porch: Patio
- Exterior features: Garden, Yard
- Fencing: Fenced
Lot
- Size: 5,227 sqft
- Dimensions: 40 x 128
- Features: Level, Sprinkler, SqFt 5000 to 6999
Details
- Parcel number: R200251
- Zoning: R5
Construction
Type & style
- Home type: SingleFamily
- Architectural style: Craftsman
- Property subtype: Residential, Single Family Residence
Materials
- Lap Siding, Wood Siding
- Foundation: Concrete Perimeter
- Roof: Composition
Condition
- Updated/Remodeled
- New construction: No
- Year built: 1911
Utilities & green energy
- Gas: Gas
- Sewer: Public Sewer
- Water: Public
Community & neighborhood
Location
- Region: Portland
- Subdivision: Ladd's Addition
Other
Other facts
- Listing terms: Cash,Conventional
- Road surface type: Paved
Price history
| Date | Event | Price |
|---|---|---|
| 10/19/2023 | Sold | $1,300,000+10.6%$328/sqft |
Source: | ||
| 9/27/2023 | Pending sale | $1,175,000$296/sqft |
Source: | ||
| 9/22/2023 | Listed for sale | $1,175,000+6.3%$296/sqft |
Source: | ||
| 3/17/2017 | Sold | $1,105,000+19.5%$278/sqft |
Source: | ||
| 2/18/2017 | Pending sale | $924,900$233/sqft |
Source: Think Real Estate #17664679 | ||
Public tax history
| Year | Property taxes | Tax assessment |
|---|---|---|
| 2025 | $15,669 +3.7% | $581,510 +3% |
| 2024 | $15,106 +4% | $564,580 +3% |
| 2023 | $14,525 +2.2% | $548,140 +3% |
Find assessor info on the county website
Neighborhood: Hosford-Abernethy
Nearby schools
GreatSchools rating
- 10/10Abernethy Elementary SchoolGrades: K-5Distance: 0.2 mi
- 7/10Hosford Middle SchoolGrades: 6-8Distance: 0.7 mi
- 7/10Cleveland High SchoolGrades: 9-12Distance: 0.9 mi
Schools provided by the listing agent
- Elementary: Abernethy
- Middle: Hosford
- High: Cleveland
Source: RMLS (OR). This data may not be complete. We recommend contacting the local school district to confirm school assignments for this home.
Get a cash offer in 3 minutes
Find out how much your home could sell for in as little as 3 minutes with a no-obligation cash offer.
Estimated market value
$1,313,400
Get a cash offer in 3 minutes
Find out how much your home could sell for in as little as 3 minutes with a no-obligation cash offer.
Estimated market value
$1,313,400

