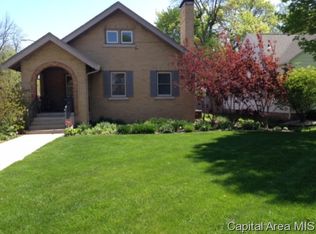Sold for $195,000
$195,000
2004 S Walnut St, Springfield, IL 62704
3beds
1,819sqft
Single Family Residence, Residential
Built in 1939
9,750 Square Feet Lot
$200,200 Zestimate®
$107/sqft
$1,408 Estimated rent
Home value
$200,200
Estimated sales range
Not available
$1,408/mo
Zestimate® history
Loading...
Owner options
Explore your selling options
What's special
Charming bungalow in a highly desired location with easy access to downtown, hospitals and all the west side conveniences. You will love entering into the spacious living room with warm hardwood flooring that stretches throughout the home with a wood burning brick fireplace and built in bookshelves. The formal dining space is perfect for entertaining as it flows into a great kitchen with stainless steel appliances. The window over the sink overlooks a large, fenced backyard and patio which is off an amazing 3 season room. 2 bedrooms and 1 full bath on the main level. Upstairs is a 3rd bedroom with lots of storage including a large cedar closet. The basement has laundry hookup, and the washer and dryer stay. Truly move-in ready with a one car garage that is attached. The ring doorbell and 2 cameras stay. The main level has been repainted, and the landscaping is beautiful. Home pre inspected and being sold as reported.
Zillow last checked: 8 hours ago
Listing updated: June 26, 2025 at 01:19pm
Listed by:
Melissa D Vorreyer Mobl:217-652-0875,
RE/MAX Professionals
Bought with:
Jane A Locascio, 475124132
The Real Estate Group, Inc.
Source: RMLS Alliance,MLS#: CA1035861 Originating MLS: Capital Area Association of Realtors
Originating MLS: Capital Area Association of Realtors

Facts & features
Interior
Bedrooms & bathrooms
- Bedrooms: 3
- Bathrooms: 1
- Full bathrooms: 1
Bedroom 1
- Level: Upper
- Dimensions: 25ft 2in x 11ft 11in
Bedroom 2
- Level: Main
- Dimensions: 11ft 1in x 15ft 1in
Bedroom 3
- Level: Main
- Dimensions: 11ft 11in x 12ft 0in
Other
- Level: Main
- Dimensions: 11ft 3in x 13ft 2in
Additional room
- Description: Sunroom
- Level: Main
- Dimensions: 11ft 8in x 9ft 4in
Additional room 2
- Description: Sitting Room
- Level: Upper
- Dimensions: 7ft 6in x 13ft 0in
Kitchen
- Level: Main
- Dimensions: 10ft 11in x 9ft 9in
Living room
- Level: Main
- Dimensions: 22ft 9in x 13ft 5in
Main level
- Area: 1249
Upper level
- Area: 570
Heating
- Forced Air
Cooling
- Central Air
Appliances
- Included: Dishwasher, Disposal, Dryer, Microwave, Range, Refrigerator, Washer
Features
- Ceiling Fan(s)
- Windows: Replacement Windows, Blinds
- Basement: Full,Unfinished
- Attic: Storage
- Number of fireplaces: 1
- Fireplace features: Living Room, Wood Burning
Interior area
- Total structure area: 1,819
- Total interior livable area: 1,819 sqft
Property
Parking
- Total spaces: 1
- Parking features: Attached, Paved
- Attached garage spaces: 1
Features
- Patio & porch: Patio, Porch, Enclosed
Lot
- Size: 9,750 sqft
- Dimensions: 65 x 150
- Features: Level
Details
- Parcel number: 22040304033
Construction
Type & style
- Home type: SingleFamily
- Property subtype: Single Family Residence, Residential
Materials
- Frame, Aluminum Siding
- Foundation: Brick/Mortar
- Roof: Shingle
Condition
- New construction: No
- Year built: 1939
Utilities & green energy
- Sewer: Public Sewer
- Water: Public
- Utilities for property: Cable Available
Community & neighborhood
Location
- Region: Springfield
- Subdivision: None
Other
Other facts
- Road surface type: Paved
Price history
| Date | Event | Price |
|---|---|---|
| 6/26/2025 | Sold | $195,000-2.5%$107/sqft |
Source: | ||
| 5/20/2025 | Pending sale | $200,000$110/sqft |
Source: | ||
| 5/16/2025 | Listed for sale | $200,000$110/sqft |
Source: | ||
| 5/5/2025 | Pending sale | $200,000$110/sqft |
Source: | ||
| 5/2/2025 | Listed for sale | $200,000+8.1%$110/sqft |
Source: | ||
Public tax history
| Year | Property taxes | Tax assessment |
|---|---|---|
| 2024 | $5,054 +6% | $66,167 +10.4% |
| 2023 | $4,767 +5.6% | $59,914 +6.3% |
| 2022 | $4,515 +3.9% | $56,384 +3.9% |
Find assessor info on the county website
Neighborhood: 62704
Nearby schools
GreatSchools rating
- 5/10Butler Elementary SchoolGrades: K-5Distance: 0.4 mi
- 3/10Benjamin Franklin Middle SchoolGrades: 6-8Distance: 0.5 mi
- 2/10Springfield Southeast High SchoolGrades: 9-12Distance: 2.3 mi
Get pre-qualified for a loan
At Zillow Home Loans, we can pre-qualify you in as little as 5 minutes with no impact to your credit score.An equal housing lender. NMLS #10287.
