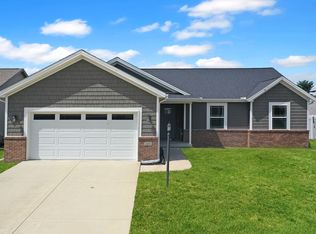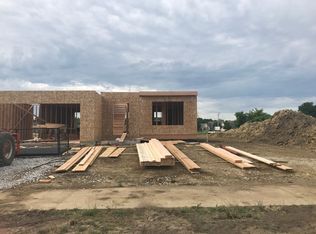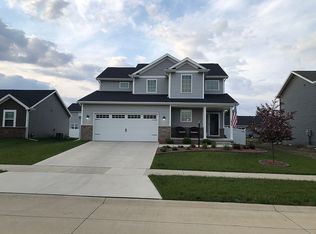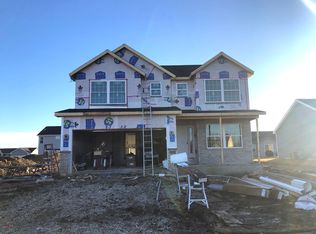Closed
$350,000
2004 Rylan Rd, Mahomet, IL 61853
3beds
1,723sqft
Single Family Residence
Built in 2018
8,040 Square Feet Lot
$357,300 Zestimate®
$203/sqft
$2,282 Estimated rent
Home value
$357,300
$322,000 - $397,000
$2,282/mo
Zestimate® history
Loading...
Owner options
Explore your selling options
What's special
Welcome Home!! This 3 bedroom ranch with open floor plan is ready for new owners. Spacious kitchen with granite countertops with stainless steel appliances. Beautiful hardwood floors throughout. Vaulted ceilings and fireplace are highlights of the grand living room. With oversized bedrooms and spacious closets, and an unfinished basement, there is no shortage of space or possibilities! Fenced backyard with an oversized patio, perfect for entertaining. Enjoy easy access to walking trails in Lake of the Woods, local shopping and restaurants in downtown Mahomet, and easy access to Champaign. Schedule your showing today!
Zillow last checked: 8 hours ago
Listing updated: May 19, 2025 at 04:26pm
Listing courtesy of:
Joanna Smith 217-979-6944,
Real Broker, LLC
Bought with:
Jeffrey Finke
Coldwell Banker R.E. Group
Source: MRED as distributed by MLS GRID,MLS#: 12322333
Facts & features
Interior
Bedrooms & bathrooms
- Bedrooms: 3
- Bathrooms: 2
- Full bathrooms: 2
Primary bedroom
- Features: Flooring (Carpet), Bathroom (Full)
- Level: Main
- Area: 208 Square Feet
- Dimensions: 13X16
Bedroom 2
- Features: Flooring (Carpet)
- Level: Main
- Area: 156 Square Feet
- Dimensions: 13X12
Bedroom 3
- Features: Flooring (Carpet)
- Level: Main
- Area: 156 Square Feet
- Dimensions: 13X12
Kitchen
- Features: Kitchen (Eating Area-Table Space, Island), Flooring (Hardwood)
- Level: Main
- Area: 231 Square Feet
- Dimensions: 11X21
Laundry
- Features: Flooring (Ceramic Tile)
- Level: Main
- Area: 72 Square Feet
- Dimensions: 8X9
Living room
- Features: Flooring (Hardwood)
- Level: Main
- Area: 238 Square Feet
- Dimensions: 14X17
Heating
- Natural Gas, Forced Air
Cooling
- Central Air
Appliances
- Included: Range, Microwave, Dishwasher, Refrigerator, Washer, Dryer
Features
- Cathedral Ceiling(s)
- Flooring: Hardwood
- Basement: Unfinished,Full
- Number of fireplaces: 1
- Fireplace features: Gas Log, Living Room
Interior area
- Total structure area: 3,361
- Total interior livable area: 1,723 sqft
- Finished area below ground: 0
Property
Parking
- Total spaces: 2
- Parking features: Concrete, On Site, Garage Owned, Attached, Garage
- Attached garage spaces: 2
Accessibility
- Accessibility features: No Disability Access
Features
- Stories: 1
- Patio & porch: Patio, Porch
- Fencing: Fenced
Lot
- Size: 8,040 sqft
- Dimensions: 67X120
Details
- Parcel number: 151312358013
- Special conditions: None
- Other equipment: Sump Pump
Construction
Type & style
- Home type: SingleFamily
- Architectural style: Ranch
- Property subtype: Single Family Residence
Materials
- Vinyl Siding, Brick
Condition
- New construction: No
- Year built: 2018
Utilities & green energy
- Sewer: Public Sewer
- Water: Public
Community & neighborhood
Location
- Region: Mahomet
- Subdivision: Prairie Crossing
HOA & financial
HOA
- Services included: None
Other
Other facts
- Listing terms: Conventional
- Ownership: Fee Simple
Price history
| Date | Event | Price |
|---|---|---|
| 5/16/2025 | Sold | $350,000-4.1%$203/sqft |
Source: | ||
| 5/8/2025 | Pending sale | $365,000$212/sqft |
Source: | ||
| 4/13/2025 | Contingent | $365,000$212/sqft |
Source: | ||
| 4/4/2025 | Price change | $365,000-1.4%$212/sqft |
Source: | ||
| 3/29/2025 | Listed for sale | $370,000+12.1%$215/sqft |
Source: | ||
Public tax history
| Year | Property taxes | Tax assessment |
|---|---|---|
| 2024 | $8,178 +8.4% | $111,440 +10% |
| 2023 | $7,543 +0.9% | $101,310 +8.5% |
| 2022 | $7,473 +12.8% | $93,370 +5.8% |
Find assessor info on the county website
Neighborhood: 61853
Nearby schools
GreatSchools rating
- NAMiddletown Early Childhood CenterGrades: PK-2Distance: 1.5 mi
- 9/10Mahomet-Seymour Jr High SchoolGrades: 6-8Distance: 2.2 mi
- 8/10Mahomet-Seymour High SchoolGrades: 9-12Distance: 2.2 mi
Schools provided by the listing agent
- Elementary: Mahomet Elementary School
- Middle: Mahomet Junior High School
- High: Mahomet-Seymour High School
- District: 3
Source: MRED as distributed by MLS GRID. This data may not be complete. We recommend contacting the local school district to confirm school assignments for this home.

Get pre-qualified for a loan
At Zillow Home Loans, we can pre-qualify you in as little as 5 minutes with no impact to your credit score.An equal housing lender. NMLS #10287.



