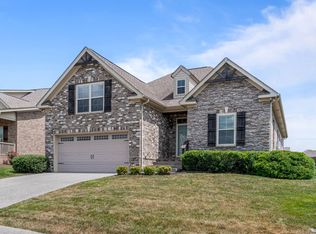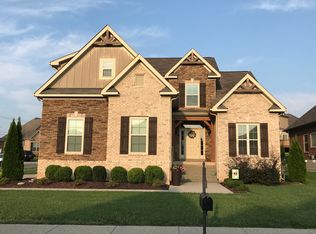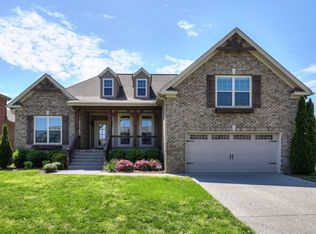Gorgeous home - perfect for living & entertaining - features covered porch & foyer welcoming into open floor plan, beautiful kitchen w/ stainless, granite & island, hardwood throughout main level, coffered & trey ceilings, 4 BD or 3BD + Bonus Room, etc!
This property is off market, which means it's not currently listed for sale or rent on Zillow. This may be different from what's available on other websites or public sources.


