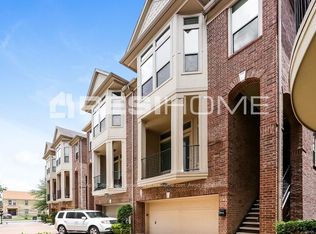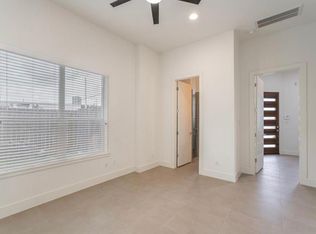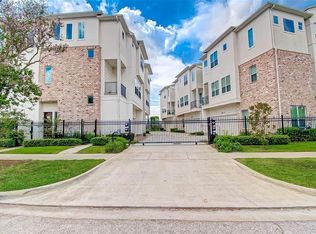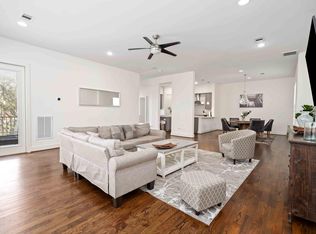Fully Furnished, Modern & Stylish Home in Midtown/Museum District! Elegant corner single-family home in a gated community. Built in 2017, this property features high ceilings andan open-concept grand living space on the 2nd floor, perfect for entertaining. Key highlights include: -Modern Interior Finishes: Custom cabinetry and Silestone quartz countertops. -Upscale Chef's Kitchen: Bosch stainless steel appliances. -Hardwood Oak Floors: Throughout, including in bedrooms. -Spacious Floorplan: 3 bedrooms and 3 full baths. -Master Retreat: On the 3rd floor, featuring a luxurious master bath and custom-built walk-in closet. -Balcony: Perfect for relaxation. -Centrally located within 5 minutes of the Museum of Natural Science, Downtown, Toyota Center, Hermann Park -Golf Course, and Houston Medical Center. Don't miss out! Call today for your private viewing! No Smoking Allowed. $150 Monthly fee for water, Camera, Trash. 12-24 month lease. May be open to remove furniture.
This property is off market, which means it's not currently listed for sale or rent on Zillow. This may be different from what's available on other websites or public sources.



