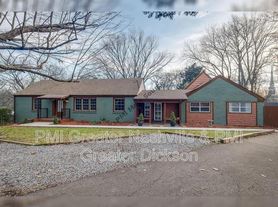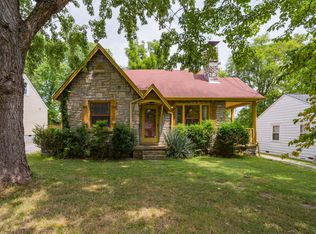The main house has 2 bedrooms, 1 bath, living room, dining room, and updated kitchen with plenty of counterspace. The extension to the left of the main house has one big room, 1 full bathroom, and a laundry room. Hardwood flooring and tile throughout the main house and the extension has tile and laminate flooring. Huge beautiful fenced in back yard. Central heat and air in main house. The extension has a window ac unit and wall heaters. The square footage shown is for main house, it does not include the extension.
Renter is responsible for all utilities. Renter is responsible for keeping the yard cut and weed eated and landscaping nice.
House for rent
Accepts Zillow applications
$2,150/mo
2004 Riverwood Dr, Nashville, TN 37216
2beds
1,151sqft
Price may not include required fees and charges.
Single family residence
Available now
Dogs OK
Central air
In unit laundry
Off street parking
What's special
Updated kitchenLaminate flooringHardwood flooringCentral heat and airWindow ac unitWall heaters
- 23 days |
- -- |
- -- |
Travel times
Facts & features
Interior
Bedrooms & bathrooms
- Bedrooms: 2
- Bathrooms: 2
- Full bathrooms: 2
Cooling
- Central Air
Appliances
- Included: Dishwasher, Dryer, Washer
- Laundry: In Unit
Features
- Flooring: Hardwood
Interior area
- Total interior livable area: 1,151 sqft
Property
Parking
- Parking features: Off Street
- Details: Contact manager
Features
- Exterior features: No Utilities included in rent
Details
- Parcel number: 07301006600
Construction
Type & style
- Home type: SingleFamily
- Property subtype: Single Family Residence
Community & HOA
Location
- Region: Nashville
Financial & listing details
- Lease term: 1 Year
Price history
| Date | Event | Price |
|---|---|---|
| 10/24/2025 | Listed for rent | $2,150+8.9%$2/sqft |
Source: Zillow Rentals | ||
| 10/8/2024 | Listing removed | $1,975$2/sqft |
Source: Zillow Rentals | ||
| 9/22/2024 | Price change | $1,975-11.2%$2/sqft |
Source: Zillow Rentals | ||
| 9/5/2024 | Listed for rent | $2,225+8.5%$2/sqft |
Source: Zillow Rentals | ||
| 8/3/2022 | Listing removed | -- |
Source: Zillow Rental Manager | ||

