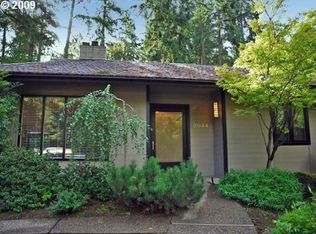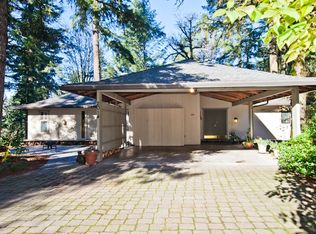Sold
$1,075,000
2004 Ridgewood Ln, Lake Oswego, OR 97034
3beds
2,631sqft
Residential, Single Family Residence
Built in 1978
0.32 Acres Lot
$1,210,300 Zestimate®
$409/sqft
$4,349 Estimated rent
Home value
$1,210,300
$1.03M - $1.43M
$4,349/mo
Zestimate® history
Loading...
Owner options
Explore your selling options
What's special
This serene & private retreat is located in coveted Summit Heights neighborhood, nestled on a large, landscaped lot. Vaulted ceilings, stained glass & artful touches are featured throughout the home. The living room encompasses a soaring ceiling, fireplace, garden window and is open to the formal dining room. The great room has wood flooring,, wood burning fireplace insert & sliding door to the expansive deck. Enjoy cooking in the kitchen with gleaming wood countertops, ss appliances, eating nook while overlooking the lush backyard. The spacious primary en suite features a balcony, huge walk-in closet with organizers, spacious shower with dual heads, two sinks and heated floors. The 3 bay of the garage is a heated shop dream space with vaulted ceilings, French doors, custom flooring & tons of natural light. Join one of the three deeded lake easements, relax in the private backyard or enjoy Lake Grove Swim Park for additional summer fun. A quiet, tranquil oasis close to town.
Zillow last checked: 8 hours ago
Listing updated: November 08, 2024 at 03:13am
Listed by:
Karen McLaughlin karenmclaughlin@windermere.com,
Windermere Realty Trust
Bought with:
Sonya Sperring, 200310232
Windermere Realty Group
Source: RMLS (OR),MLS#: 24666875
Facts & features
Interior
Bedrooms & bathrooms
- Bedrooms: 3
- Bathrooms: 3
- Full bathrooms: 2
- Partial bathrooms: 1
- Main level bathrooms: 1
Primary bedroom
- Features: Balcony, Ceiling Fan, Closet Organizer, Sliding Doors, Double Sinks, Ensuite, Walkin Closet, Walkin Shower, Wallto Wall Carpet
- Level: Upper
- Area: 187
- Dimensions: 17 x 11
Bedroom 2
- Features: Closet, Wallto Wall Carpet
- Level: Upper
- Area: 110
- Dimensions: 11 x 10
Bedroom 3
- Features: Closet, Wallto Wall Carpet
- Level: Upper
- Area: 110
- Dimensions: 11 x 10
Dining room
- Features: Living Room Dining Room Combo, Wood Floors
- Level: Lower
- Area: 130
- Dimensions: 13 x 10
Kitchen
- Features: Deck, Garden Window, Gas Appliances, Great Room, Nook, Sliding Doors, Builtin Oven, Free Standing Refrigerator, Wood Floors
- Level: Lower
- Area: 154
- Width: 11
Living room
- Features: Bay Window, Fireplace Insert, Living Room Dining Room Combo, Vaulted Ceiling, Wallto Wall Carpet
- Level: Main
- Area: 260
- Dimensions: 20 x 13
Heating
- Forced Air
Cooling
- Central Air
Appliances
- Included: Built In Oven, Cooktop, Dishwasher, Disposal, Free-Standing Refrigerator, Gas Appliances, Microwave, Plumbed For Ice Maker, Range Hood, Stainless Steel Appliance(s), Washer/Dryer, Gas Water Heater, Tank Water Heater
Features
- Ceiling Fan(s), Soaking Tub, Vaulted Ceiling(s), Closet, Living Room Dining Room Combo, Great Room, Nook, Balcony, Closet Organizer, Double Vanity, Walk-In Closet(s), Walkin Shower
- Flooring: Heated Tile, Tile, Wall to Wall Carpet, Wood
- Doors: Sliding Doors
- Windows: Double Pane Windows, Garden Window(s), Bay Window(s)
- Basement: Crawl Space
- Number of fireplaces: 2
- Fireplace features: Gas, Insert, Wood Burning
Interior area
- Total structure area: 2,631
- Total interior livable area: 2,631 sqft
Property
Parking
- Total spaces: 3
- Parking features: Driveway, On Street, Garage Door Opener, Attached
- Attached garage spaces: 3
- Has uncovered spaces: Yes
Features
- Stories: 3
- Patio & porch: Deck, Porch
- Exterior features: Garden, Raised Beds, Yard, Balcony
- Has spa: Yes
- Spa features: Free Standing Hot Tub
- Has view: Yes
- View description: Trees/Woods
Lot
- Size: 0.32 Acres
- Dimensions: 14,013 sf
- Features: Gentle Sloping, Level, Sprinkler, SqFt 10000 to 14999
Details
- Additional structures: Workshop
- Parcel number: 00247334
Construction
Type & style
- Home type: SingleFamily
- Architectural style: Custom Style,NW Contemporary
- Property subtype: Residential, Single Family Residence
Materials
- Lap Siding, Wood Siding
- Foundation: Concrete Perimeter
- Roof: Composition
Condition
- Resale
- New construction: No
- Year built: 1978
Utilities & green energy
- Gas: Gas
- Sewer: Public Sewer
- Water: Public
Community & neighborhood
Location
- Region: Lake Oswego
- Subdivision: Summit Heights
Other
Other facts
- Listing terms: Cash,Conventional,VA Loan
- Road surface type: Paved
Price history
| Date | Event | Price |
|---|---|---|
| 11/7/2024 | Sold | $1,075,000$409/sqft |
Source: | ||
| 10/11/2024 | Pending sale | $1,075,000$409/sqft |
Source: | ||
| 9/2/2024 | Price change | $1,075,000-6.5%$409/sqft |
Source: | ||
| 7/25/2024 | Listed for sale | $1,150,000$437/sqft |
Source: | ||
Public tax history
Tax history is unavailable.
Neighborhood: Lakeview-Summit
Nearby schools
GreatSchools rating
- 6/10Lake Grove Elementary SchoolGrades: K-5Distance: 1.8 mi
- 6/10Lake Oswego Junior High SchoolGrades: 6-8Distance: 0.8 mi
- 10/10Lake Oswego Senior High SchoolGrades: 9-12Distance: 1 mi
Schools provided by the listing agent
- Elementary: Lake Grove
- Middle: Lake Oswego
- High: Lake Oswego
Source: RMLS (OR). This data may not be complete. We recommend contacting the local school district to confirm school assignments for this home.
Get a cash offer in 3 minutes
Find out how much your home could sell for in as little as 3 minutes with a no-obligation cash offer.
Estimated market value
$1,210,300

