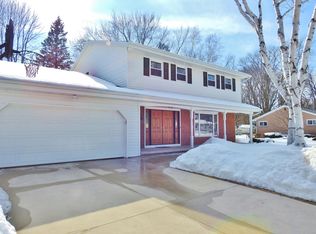Closed
$303,000
2004 Rheaume ROAD, Manitowoc, WI 54220
4beds
2,042sqft
Single Family Residence
Built in 1976
0.32 Acres Lot
$345,500 Zestimate®
$148/sqft
$2,206 Estimated rent
Home value
$345,500
$328,000 - $363,000
$2,206/mo
Zestimate® history
Loading...
Owner options
Explore your selling options
What's special
Chef's kitchen has expanded layout with custom Amish cabinets, movable island, granite topped peninsula seating 4 & stainless counters with integrated 19x30 sink. GE 36'' Cafe gas range which boasts 6 double stack, 18,000 btu burners! Hickory floors complete the kitchen and extend throughout the remainder of the first floor except powder room which has ceramic tile. Completely remodeled 2nd floor baths have marble floors & Kohler fixtures. Main bath features laundry area & jetted tub, while the master bath offers a bidet. Plush neutral carpeting throughout upstairs. Whole house upgrades include high efficiency heater, air conditioner, Aprilaire humidifier, Leaf Filter gutter protection, automatic temp. controlled attic fan, 200A electrical box.
Zillow last checked: 8 hours ago
Listing updated: January 30, 2024 at 12:58am
Listed by:
Jonathan Minerick,
homecoin.com
Bought with:
Cassandra Balde
Source: WIREX MLS,MLS#: 1850027 Originating MLS: Metro MLS
Originating MLS: Metro MLS
Facts & features
Interior
Bedrooms & bathrooms
- Bedrooms: 4
- Bathrooms: 3
- Full bathrooms: 2
- 1/2 bathrooms: 1
Primary bedroom
- Level: Upper
- Area: 182
- Dimensions: 13 x 14
Bedroom 2
- Level: Upper
- Area: 140
- Dimensions: 10 x 14
Bedroom 3
- Level: Upper
- Area: 130
- Dimensions: 10 x 13
Bedroom 4
- Level: Upper
- Area: 132
- Dimensions: 11 x 12
Bathroom
- Features: Tub Only, Whirlpool, Master Bedroom Bath: Tub/Shower Combo, Master Bedroom Bath, Shower Over Tub
Dining room
- Level: Main
- Area: 132
- Dimensions: 11 x 12
Family room
- Level: Main
- Area: 240
- Dimensions: 12 x 20
Kitchen
- Level: Main
- Area: 231
- Dimensions: 11 x 21
Living room
- Level: Main
- Area: 280
- Dimensions: 14 x 20
Heating
- Natural Gas, Forced Air
Cooling
- Central Air
Appliances
- Included: Dishwasher, Disposal, Dryer, Microwave, Range, Refrigerator, Washer
Features
- High Speed Internet, Kitchen Island
- Flooring: Wood or Sim.Wood Floors
- Basement: Full,Sump Pump
Interior area
- Total structure area: 2,042
- Total interior livable area: 2,042 sqft
Property
Parking
- Total spaces: 2
- Parking features: Garage Door Opener, Attached, 2 Car
- Attached garage spaces: 2
Features
- Levels: Two
- Stories: 2
- Patio & porch: Patio
- Has spa: Yes
- Spa features: Bath
Lot
- Size: 0.32 Acres
- Features: Sidewalks
Details
- Parcel number: 525002060
- Zoning: R-3
Construction
Type & style
- Home type: SingleFamily
- Architectural style: Colonial
- Property subtype: Single Family Residence
Materials
- Vinyl Siding
Condition
- 21+ Years
- New construction: No
- Year built: 1976
Utilities & green energy
- Sewer: Public Sewer
- Water: Public
- Utilities for property: Cable Available
Community & neighborhood
Location
- Region: Manitowoc
- Municipality: Manitowoc
Price history
| Date | Event | Price |
|---|---|---|
| 1/26/2024 | Sold | $303,000+1%$148/sqft |
Source: | ||
| 12/16/2023 | Pending sale | $299,900$147/sqft |
Source: | ||
| 12/9/2023 | Price change | $299,900-6.3%$147/sqft |
Source: | ||
| 9/12/2023 | Listed for sale | $320,000+93.9%$157/sqft |
Source: | ||
| 4/20/2018 | Sold | $165,000$81/sqft |
Source: Public Record Report a problem | ||
Public tax history
| Year | Property taxes | Tax assessment |
|---|---|---|
| 2024 | $4,714 | $280,200 |
| 2023 | -- | $280,200 +35.4% |
| 2022 | -- | $206,900 |
Find assessor info on the county website
Neighborhood: 54220
Nearby schools
GreatSchools rating
- 3/10Jackson Elementary SchoolGrades: K-5Distance: 0.2 mi
- 5/10Wilson Junior High SchoolGrades: 6-8Distance: 0.7 mi
- 4/10Lincoln High SchoolGrades: 9-12Distance: 2.4 mi
Schools provided by the listing agent
- High: Lincoln
- District: Manitowoc
Source: WIREX MLS. This data may not be complete. We recommend contacting the local school district to confirm school assignments for this home.
Get pre-qualified for a loan
At Zillow Home Loans, we can pre-qualify you in as little as 5 minutes with no impact to your credit score.An equal housing lender. NMLS #10287.
