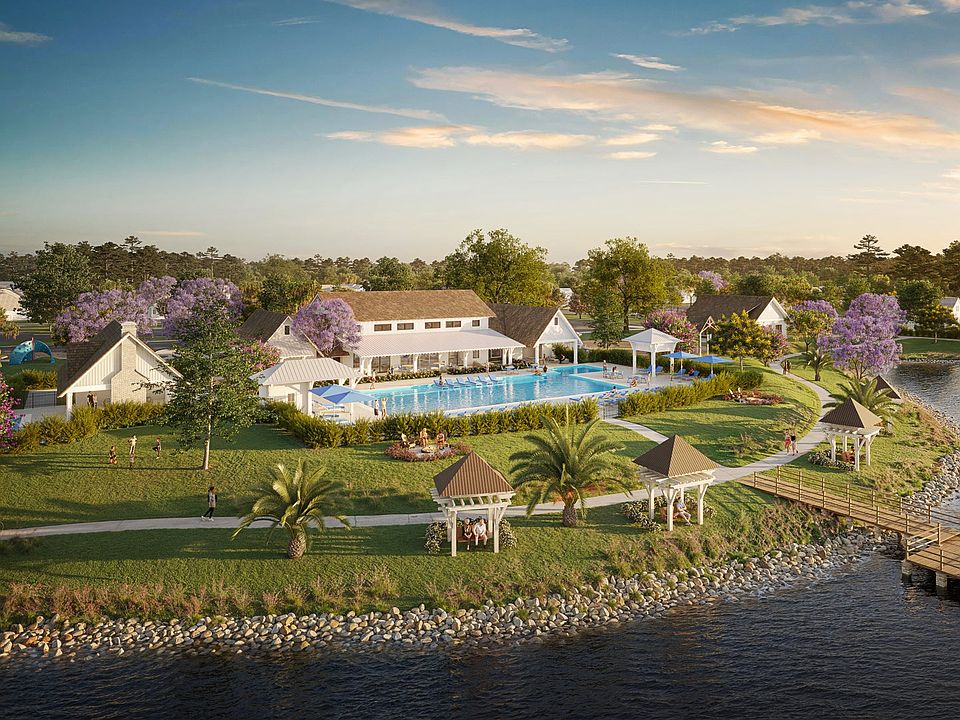Introducing the Nelson Plan in Osprey Reserve at Terrapin by McKee Homes. Including blinds, refrigerator, washer , dryer, and fully sodded yard. This thoughtfully designed two-story home offers an ideal blend of space, function, and comfort in one of Terrapin's most desirable new communities.
The first floor features a dedicated office or flex space, a formal dining room just off the main living area, an impressive ceiling fan in the living room, and McKee's signature Allusion fireplace w/ shiplap wall, creating a cozy focal point in the spacious living room. The kitchen includes a French-Door refrigerator, Quartz countertops, large island, ample cabinetry, and opens to the living and dining areas, making it perfect for both everyday living and entertaining. A patio off the living area provides a great spot for outdoor relaxation.
Upstairs, you'll find a massive primary suite with a large walk-in closet and en-suite bath with a tiled shower, along with three generous guest bedrooms and a shared full bath.
Located in Osprey Reserve, part of the Terrapin development, this home enjoys access to top-tier community amenities including a pool, clubhouse, pickleball courts, dog park, and more. Just a short drive to Downtown Wilmington, shopping, dining, and area beaches..[Terrapin][Nelson]
New construction
$455,905
2004 Red Woodpeckers Ct, # 38, Leland, NC 28451
4beds
2,374sqft
Single Family Residence
Built in 2025
10,454.4 Square Feet Lot
$455,800 Zestimate®
$192/sqft
$165/mo HOA
What's special
Large islandFrench-door refrigeratorLarge walk-in closetQuartz countertopsMassive primary suiteFormal dining roomImpressive ceiling fan
Call: (910) 543-8948
- 154 days |
- 94 |
- 1 |
Zillow last checked: 7 hours ago
Listing updated: October 13, 2025 at 04:02pm
Listed by:
McKee Homes Team 910-672-7491,
Coldwell Banker Sea Coast Advantage
Source: Hive MLS,MLS#: 100507421
Travel times
Facts & features
Interior
Bedrooms & bathrooms
- Bedrooms: 4
- Bathrooms: 3
- Full bathrooms: 2
- 1/2 bathrooms: 1
Primary bedroom
- Level: Second
- Area: 266
- Dimensions: 14.00 x 19.00
Bedroom 2
- Level: Second
- Area: 121
- Dimensions: 11.00 x 11.00
Bedroom 3
- Level: Second
- Area: 121
- Dimensions: 11.00 x 11.00
Bathroom 4
- Description: Loft
- Level: Second
- Area: 208
- Dimensions: 13.00 x 16.00
Dining room
- Level: Main
- Area: 121
- Dimensions: 11.00 x 11.00
Family room
- Level: Main
- Area: 221
- Dimensions: 13.00 x 17.00
Kitchen
- Level: Main
- Area: 221
- Dimensions: 13.00 x 17.00
Office
- Level: Main
- Area: 110
- Dimensions: 10.00 x 11.00
Heating
- Electric, Heat Pump
Cooling
- Central Air
Appliances
- Included: Disposal, Dishwasher
Features
- Tray Ceiling(s), Ceiling Fan(s), Pantry
- Flooring: Luxury Vinyl, Carpet
Interior area
- Total structure area: 2,374
- Total interior livable area: 2,374 sqft
Property
Parking
- Total spaces: 2
- Parking features: Paved
Features
- Levels: Two
- Stories: 2
- Patio & porch: Patio
- Fencing: Other,None
Lot
- Size: 10,454.4 Square Feet
Details
- Parcel number: 216800831907
- Zoning: CO-RR
Construction
Type & style
- Home type: SingleFamily
- Property subtype: Single Family Residence
Materials
- Fiber Cement, Wood Frame
- Foundation: Slab
- Roof: Architectural Shingle
Condition
- New construction: Yes
- Year built: 2025
Details
- Builder name: McKee Homes
- Warranty included: Yes
Utilities & green energy
- Sewer: Municipal Sewer
- Water: Public
Community & HOA
Community
- Subdivision: Terrapin
HOA
- Has HOA: Yes
- Amenities included: Clubhouse, Pool, Maint - Comm Areas, Maint - Roads, Pickleball, Street Lights
- HOA fee: $1,976 annually
- HOA name: Premier Management
- HOA phone: 910-444-2968
Location
- Region: Leland
Financial & listing details
- Price per square foot: $192/sqft
- Date on market: 5/14/2025
- Listing terms: Cash,Conventional,FHA,USDA Loan,VA Loan
About the community
PoolParkTrailsClubhouse+ 1 more
Terrapin Living - A New Master-Planned Community in Leland, NC! McKee Homes -- Osprey Reserve, will include 38 thoughtfully designed Single Family Homes that combine comfort and luxury, ideal for individuals seeking both modern amenities and a serene environment. Discover Terrapin: Where Nature Meets Neighborhood At Terrapin , life is designed to flow at your perfect pace. Surrounded by lush, natural beauty, this community offers the ideal balance of tranquil living and modern convenience . Stroll along scenic walking trails , unwind by the resort-style pool , or gather with friends under the grand lanai at The Oasis , your vibrant retreat for both relaxation and recreation. Whether you're serving up a friendly match on the pickleball courts , exploring nearby beaches , or indulging in dining and shopping just minutes away , Terrapin keeps you connected to everything you love-while giving you space to breathe. From pet-friendly amenities and bike paths to the clubhouse fitness center and serene green spaces , every corner of Terrapin is thoughtfully crafted for connection, comfort, and community. Close to it all, yet perfectly tucked away-this is where everyday life feels like a getaway.
Source: McKee Homes

