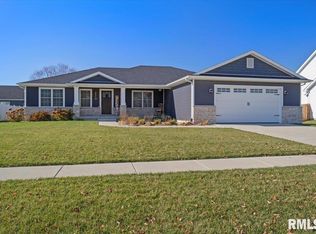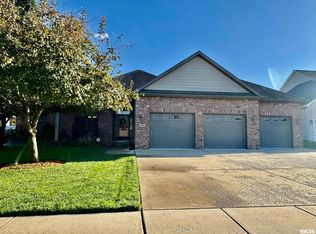Sold for $560,000
$560,000
2004 Providence Ln, Springfield, IL 62711
4beds
3,395sqft
Single Family Residence, Residential
Built in 2011
0.32 Acres Lot
$535,000 Zestimate®
$165/sqft
$3,040 Estimated rent
Home value
$535,000
$508,000 - $562,000
$3,040/mo
Zestimate® history
Loading...
Owner options
Explore your selling options
What's special
Expect to be impressed with this one owner, custom built, all brick, four bedroom, two and half bath ranch in popular Mill Creek subdivision. This home is conveniently located on Springfield’s west side and is meticulously maintained. Boasting gorgeous hardwood flooring stretching into formal dining and living room with gas log fireplace. An amazing Gary Bryan kitchen with JennAir appliances, solid surface counter tops, pullouts in the built in pantry, great island with breakfast bar and large eat in area leading to private patio. You’ll love the oversized 3 car garage (offering a workshop), split floor plan with large primary suite offering a custom walk in closet, granite counter tops, and walk in shower. The finished lower level with large family room, fourth bedroom with walk-in closet and loads of storage (basement plumbed for another full bath and offers an additional egress window for 5th bedroom). This home is highly efficient with geothermal HVAC, energy efficient appliances, extra insulation added, Pella windows and 2 x 6 construction. Whole house generator, central vac, security system and more. Large corner lot in quiet horseshoe street close to Rotary Park and bike path. Thoughtfully and carefully constructed by D&S builders.
Zillow last checked: 8 hours ago
Listing updated: October 14, 2024 at 01:12pm
Listed by:
Melissa D Vorreyer Mobl:217-652-0875,
RE/MAX Professionals
Bought with:
Melissa D Vorreyer, 475100751
RE/MAX Professionals
Source: RMLS Alliance,MLS#: CA1031136 Originating MLS: Capital Area Association of Realtors
Originating MLS: Capital Area Association of Realtors

Facts & features
Interior
Bedrooms & bathrooms
- Bedrooms: 4
- Bathrooms: 3
- Full bathrooms: 2
- 1/2 bathrooms: 1
Bedroom 1
- Level: Main
- Dimensions: 18ft 1in x 14ft 1in
Bedroom 2
- Level: Main
- Dimensions: 10ft 11in x 12ft 5in
Bedroom 3
- Level: Main
- Dimensions: 10ft 11in x 12ft 1in
Bedroom 4
- Level: Basement
- Dimensions: 18ft 5in x 13ft 0in
Other
- Level: Main
- Dimensions: 13ft 1in x 28ft 1in
Other
- Area: 1129
Additional room
- Description: Gym
- Level: Basement
- Dimensions: 21ft 0in x 14ft 9in
Family room
- Level: Basement
- Dimensions: 36ft 4in x 16ft 7in
Kitchen
- Level: Main
- Dimensions: 13ft 1in x 28ft 1in
Laundry
- Level: Main
- Dimensions: 7ft 5in x 6ft 3in
Living room
- Level: Main
- Dimensions: 18ft 11in x 20ft 2in
Main level
- Area: 2266
Heating
- Forced Air, Geothermal
Cooling
- Central Air
Appliances
- Included: Dishwasher, Disposal, Range Hood, Microwave, Range, Refrigerator, Electric Water Heater
Features
- Ceiling Fan(s), Central Vacuum, High Speed Internet, Solid Surface Counter
- Windows: Window Treatments, Blinds
- Basement: Full,Partially Finished
- Attic: Storage
- Number of fireplaces: 1
- Fireplace features: Gas Log, Living Room
Interior area
- Total structure area: 2,266
- Total interior livable area: 3,395 sqft
Property
Parking
- Total spaces: 3
- Parking features: Attached, Oversized
- Attached garage spaces: 3
- Details: Number Of Garage Remotes: 1
Features
- Patio & porch: Patio
Lot
- Size: 0.32 Acres
- Dimensions: 106 x 132
- Features: Corner Lot, Level
Details
- Parcel number: 21010304005
Construction
Type & style
- Home type: SingleFamily
- Architectural style: Ranch
- Property subtype: Single Family Residence, Residential
Materials
- Frame, Brick
- Foundation: Concrete Perimeter
- Roof: Shingle
Condition
- New construction: No
- Year built: 2011
Utilities & green energy
- Sewer: Public Sewer
- Water: Public
- Utilities for property: Cable Available
Green energy
- Energy efficient items: Appliances, Construction, HVAC, High Efficiency Air Cond, High Efficiency Heating, Water Heater
Community & neighborhood
Security
- Security features: Security System
Location
- Region: Springfield
- Subdivision: Mill Creek
HOA & financial
HOA
- Has HOA: Yes
- HOA fee: $100 annually
Other
Other facts
- Road surface type: Paved
Price history
| Date | Event | Price |
|---|---|---|
| 10/11/2024 | Sold | $560,000-3.4%$165/sqft |
Source: | ||
| 8/22/2024 | Pending sale | $580,000$171/sqft |
Source: | ||
| 8/13/2024 | Listed for sale | $580,000$171/sqft |
Source: | ||
Public tax history
| Year | Property taxes | Tax assessment |
|---|---|---|
| 2024 | $10,432 +4.9% | $137,069 +9.5% |
| 2023 | $9,945 +5.2% | $125,200 +6% |
| 2022 | $9,456 +3.8% | $118,133 +3.9% |
Find assessor info on the county website
Neighborhood: 62711
Nearby schools
GreatSchools rating
- 5/10Lindsay SchoolGrades: K-5Distance: 0.6 mi
- 2/10U S Grant Middle SchoolGrades: 6-8Distance: 2.7 mi
- 7/10Springfield High SchoolGrades: 9-12Distance: 3.8 mi

Get pre-qualified for a loan
At Zillow Home Loans, we can pre-qualify you in as little as 5 minutes with no impact to your credit score.An equal housing lender. NMLS #10287.

