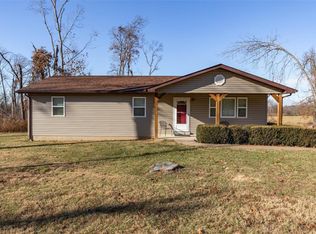Closed
Listing Provided by:
Sarah L Williamson 573-631-4616,
Triple Creek Realty LLC
Bought with: Real Broker LLC
Price Unknown
2004 Possum Hollow Rd, Farmington, MO 63640
4beds
3,012sqft
Single Family Residence
Built in 1994
15 Acres Lot
$538,100 Zestimate®
$--/sqft
$1,740 Estimated rent
Home value
$538,100
$377,000 - $769,000
$1,740/mo
Zestimate® history
Loading...
Owner options
Explore your selling options
What's special
Welcome to your dream country home! Beautiful rustic home with stone and wood features throughout on 15 acres in Farmington. This 1.5 story home is one with many custom features that are seldom seen. The views are amazing and the wildlife is abundant. The home features 4 bedrooms, 3 baths, 2 living rooms, and a partial basement. The master suite has two walk-in closets and a bathroom with a vaulted ceiling, jetted tub, and separate shower. The spacious kitchen has granite counter tops, stone back splash, and under cabinet lighting. However, the highlight of the house is the breath-taking 25’ by 27’ great room with reclaimed circular sawn oak flooring, exposed pine beams, custom cedar stair railing, and a large gas/stone fireplace. Under the great room is a basement with 9’ ceilings. The siding and roof were replaced in 2022, and a new septic system was installed in 2025. Ideal as a hobby farm, this property features a 16’ by 32’ barn with a hay loft, 20’ by 32’ lean to, and a horse corral. The property does have a cleared area ready for an additional shop or garage should you need more storage! The acreage is mostly wooded with a wet weather creek and fenced pasture. The sunset views from the front porch are nothing short of memorable. This house is a must see!
Zillow last checked: 8 hours ago
Listing updated: August 29, 2025 at 02:16pm
Listing Provided by:
Sarah L Williamson 573-631-4616,
Triple Creek Realty LLC
Bought with:
Michael J Burgoyne, 2022010705
Real Broker LLC
Source: MARIS,MLS#: 25039875 Originating MLS: Mineral Area Board of REALTORS
Originating MLS: Mineral Area Board of REALTORS
Facts & features
Interior
Bedrooms & bathrooms
- Bedrooms: 4
- Bathrooms: 3
- Full bathrooms: 3
- Main level bathrooms: 2
- Main level bedrooms: 1
Heating
- Electric
Cooling
- Electric
Appliances
- Included: Dishwasher, Microwave
Features
- Basement: Partial
- Number of fireplaces: 2
- Fireplace features: Family Room, Gas, Living Room
Interior area
- Total structure area: 3,012
- Total interior livable area: 3,012 sqft
- Finished area above ground: 3,012
- Finished area below ground: 0
Property
Parking
- Total spaces: 1
- Parking features: Garage - Attached
- Attached garage spaces: 1
Features
- Levels: One and One Half
- Patio & porch: Patio
Lot
- Size: 15 Acres
Details
- Additional structures: Barn(s)
- Parcel number: 139029000000001.00
Construction
Type & style
- Home type: SingleFamily
- Architectural style: Ranch
- Property subtype: Single Family Residence
- Attached to another structure: Yes
Condition
- Year built: 1994
Utilities & green energy
- Sewer: Septic Tank
- Water: Well
- Utilities for property: Cable Available, Electricity Connected
Community & neighborhood
Location
- Region: Farmington
Other
Other facts
- Listing terms: Cash,Conventional,FHA,USDA Loan,VA Loan
- Ownership: Private
Price history
| Date | Event | Price |
|---|---|---|
| 8/29/2025 | Sold | -- |
Source: | ||
| 7/29/2025 | Pending sale | $550,000$183/sqft |
Source: | ||
| 7/28/2025 | Listed for sale | $550,000$183/sqft |
Source: | ||
| 7/16/2025 | Pending sale | $550,000$183/sqft |
Source: | ||
| 7/16/2025 | Contingent | $550,000$183/sqft |
Source: | ||
Public tax history
| Year | Property taxes | Tax assessment |
|---|---|---|
| 2024 | $1,851 -0.2% | $37,560 |
| 2023 | $1,853 -0.2% | $37,560 |
| 2022 | $1,857 +0.3% | $37,560 |
Find assessor info on the county website
Neighborhood: 63640
Nearby schools
GreatSchools rating
- 5/10Lincoln Intermediate SchoolGrades: 5-6Distance: 4.2 mi
- 6/10Farmington Middle SchoolGrades: 7-8Distance: 4.4 mi
- 5/10Farmington Sr. High SchoolGrades: 9-12Distance: 5.3 mi
Schools provided by the listing agent
- Elementary: Farmington R-Vii
- Middle: Farmington Middle
- High: Farmington Sr. High
Source: MARIS. This data may not be complete. We recommend contacting the local school district to confirm school assignments for this home.
Get a cash offer in 3 minutes
Find out how much your home could sell for in as little as 3 minutes with a no-obligation cash offer.
Estimated market value$538,100
Get a cash offer in 3 minutes
Find out how much your home could sell for in as little as 3 minutes with a no-obligation cash offer.
Estimated market value
$538,100
