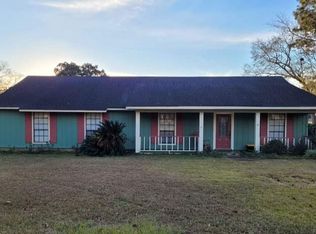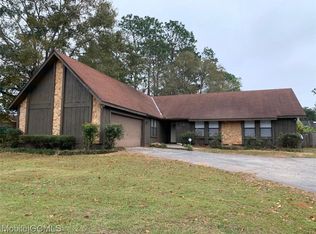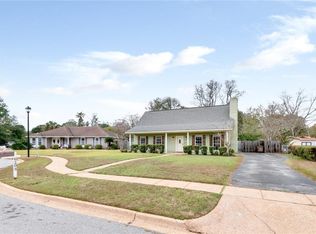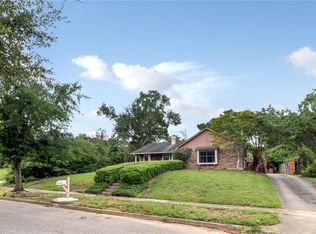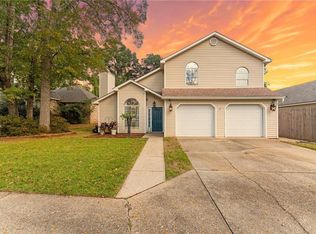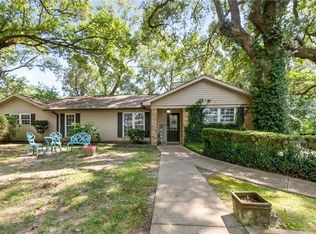CAN'T BEAT THIS PRICE FOR THIS SQUARE FOOTAGE! Discover this stunning move-in home, a perfect blend of modern comfort and classic charm, nestled in the highly sought-after Hickory Ridge subdivision. This home offers an impressive mix of flexible living spaces and contemporary updates, ideal for today's buyer. The moment you enter, you're greeted by an expansive open-concept layout with gleaming hardwood floors. The main living area features soaring vaulted ceilings with wood beams, a striking stone fireplace, and built-in bookshelves. Large windows and glass doors flood the space with natural light and provide seamless access to the large back deck, perfect for indoor/outdoor entertaining. The efficient kitchen is designed for both function and style, featuring ample cabinet and counter space, modern stainless steel appliances, and tile flooring. It opens to a bright and spacious breakfast room with a charming bay window, while a formal dining room provides an elegant setting for dinner parties. The oversized primary suite, conveniently located on the main floor, is a true sanctuary. It boasts abundant natural light from large front and rear windows and a private balcony, offering your own peaceful escape. The en suite bathroom offers a double vanity with plenty of storage and a tub/shower combo, and the enormous walk-in closet includes custom shelving for all the space you need. The downstairs is a massive bonus, offering three additional spacious bedrooms with great closet space and a full bathroom. This entire level features low maintenance custom concrete flooring. A separate living area on this floor is a true gem, providing a versatile space that can serve as a media room, game room, home gym, or office for a work-from-home lifestyle. Don't miss your chance to own this one-of-a-kind home. Buyer to verify all information during due diligence. This is an equitable interest listing where seller is selling only an option contract or assigning an interest in acontract, such as a purchase and sale agreement or a contract for deed. In this situation, the seller does not have legal title to the property, but the equitable interest gives seller the right to acquire legal title.
Active
Price cut: $100 (12/11)
$259,300
2004 Pine Needle Dr E, Mobile, AL 36609
4beds
2,867sqft
Est.:
Single Family Residence, Residential
Built in 1978
0.37 Acres Lot
$-- Zestimate®
$90/sqft
$-- HOA
What's special
Striking stone fireplaceContemporary updatesSpacious bedroomsPrivate balconyFormal dining roomBuilt-in bookshelvesCharming bay window
- 87 days |
- 445 |
- 40 |
Zillow last checked: 8 hours ago
Listing updated: December 11, 2025 at 10:01am
Listed by:
Michael Dorsett 251-463-6682,
Coldwell Banker Reehl Prop Fairhope
Source: GCMLS,MLS#: 7652867
Tour with a local agent
Facts & features
Interior
Bedrooms & bathrooms
- Bedrooms: 4
- Bathrooms: 3
- Full bathrooms: 2
- 1/2 bathrooms: 1
Heating
- Central, Electric
Cooling
- Central Air, Ceiling Fan(s)
Appliances
- Included: Dishwasher, Electric Range, Microwave
- Laundry: Laundry Room
Features
- High Ceilings 9 ft Lower
- Flooring: Concrete, Carpet, Hardwood
- Windows: Insulated Windows
- Basement: None
- Has fireplace: Yes
- Fireplace features: Living Room
Interior area
- Total structure area: 2,867
- Total interior livable area: 2,867 sqft
Property
Parking
- Total spaces: 2
- Parking features: None
Accessibility
- Accessibility features: None
Features
- Levels: Two
- Patio & porch: Deck
- Exterior features: Balcony
- Pool features: None
- Spa features: None
- Fencing: Back Yard,Full,Fenced
- Has view: Yes
- View description: Trees/Woods
- Waterfront features: None
Lot
- Size: 0.37 Acres
- Dimensions: 101 x 150 x 103 x 171
- Features: Back Yard, Private
Details
- Additional structures: None
- Parcel number: 280833300013321
- Special conditions: Other
Construction
Type & style
- Home type: SingleFamily
- Architectural style: Contemporary
- Property subtype: Single Family Residence, Residential
Materials
- Wood Siding
- Foundation: Slab
- Roof: Other
Condition
- Year built: 1978
Utilities & green energy
- Electric: 220 Volts
- Sewer: Public Sewer
- Water: Public
- Utilities for property: Sewer Available, Water Available
Green energy
- Energy efficient items: None
Community & HOA
Community
- Features: None
- Subdivision: Hickory Ridge
Location
- Region: Mobile
Financial & listing details
- Price per square foot: $90/sqft
- Tax assessed value: $245,000
- Annual tax amount: $1,490
- Date on market: 9/19/2025
- Road surface type: Asphalt
Estimated market value
Not available
Estimated sales range
Not available
Not available
Price history
Price history
| Date | Event | Price |
|---|---|---|
| 12/11/2025 | Price change | $259,3000%$90/sqft |
Source: | ||
| 12/5/2025 | Price change | $259,4000%$90/sqft |
Source: | ||
| 11/20/2025 | Price change | $259,5000%$91/sqft |
Source: | ||
| 11/14/2025 | Price change | $259,6000%$91/sqft |
Source: | ||
| 11/6/2025 | Price change | $259,7000%$91/sqft |
Source: | ||
Public tax history
Public tax history
| Year | Property taxes | Tax assessment |
|---|---|---|
| 2024 | $1,490 +7.8% | $24,520 +7.4% |
| 2023 | $1,382 +11.4% | $22,820 +10.8% |
| 2022 | $1,241 +11.4% | $20,600 +10.8% |
Find assessor info on the county website
BuyAbility℠ payment
Est. payment
$1,458/mo
Principal & interest
$1274
Property taxes
$93
Home insurance
$91
Climate risks
Neighborhood: Claremont
Nearby schools
GreatSchools rating
- 3/10Olive J Dodge Elementary SchoolGrades: PK-5Distance: 1.5 mi
- 2/10Burns Middle SchoolGrades: 6-8Distance: 2.2 mi
- NAMurphy High SchoolGrades: 10-12Distance: 6.3 mi
Schools provided by the listing agent
- Elementary: Olive J Dodge
- Middle: Burns
- High: Murphy
Source: GCMLS. This data may not be complete. We recommend contacting the local school district to confirm school assignments for this home.
- Loading
- Loading
