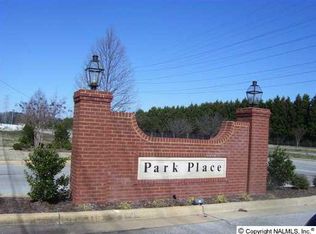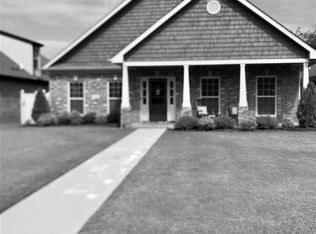Custom design brick home located on quiet cul-de-sac, near parks, walking trails, golf course & campgrounds. This open floor plan features a large greatroom with 10 ft ceiling, gas-log fireplace, w/custom built-in bookcases. A formal dining area & large kitchen w/ custom cabinetry, under counter lighting, granite countertops & stainless appliances. Private master suite w/glamour bath, dual vanity, granite countertop & tile shower. Located on the first floor are 2 additional bedrooms & bath. The second floor offers 1 bedroom/bonus room, walk-in floored attic area for additional storage. Many more amenities! Estimated date of completion Sept. 11, 2017. Agent is related to the seller.
This property is off market, which means it's not currently listed for sale or rent on Zillow. This may be different from what's available on other websites or public sources.

