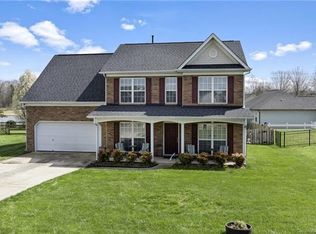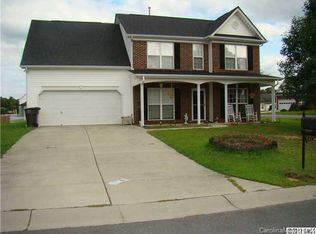Closed
$465,000
2004 Onotoa Dr, Indian Trail, NC 28079
4beds
2,323sqft
Single Family Residence
Built in 2001
0.41 Acres Lot
$466,000 Zestimate®
$200/sqft
$2,357 Estimated rent
Home value
$466,000
$443,000 - $489,000
$2,357/mo
Zestimate® history
Loading...
Owner options
Explore your selling options
What's special
It's ALL about the view! Breathtaking and serene setting with beautiful water views of the pond all year long. Enjoy the lovely screened back porch, paver patio and fenced backyard - perfect for entertaining. Just a few steps out your back gate leads you to the community pool for a relaxing swim. Rocking chair front porch, level lot on the cul-de-sac with water views out back - this home has it all! Recent updates include NEW HVAC 2022, NEW ROOF 2021, NEW water heater 2022, NEW energy efficient windows (ON ORDER), several rooms freshly painted in neutral SW Alabaster, NEW staircase balusters, NEW garage door opener 2024, NEWER Dishwasher 2022. Located in an established neighborhood featuring the community pool, stocked fishing ponds, tree-lined streets and sidewalks. Just minutes from a multitude of shopping and dining options as well as two local parks. Award winning Union County Schools! Fantastic location with easy access to 74 and I-485. There are so many reasons to love this home!
Zillow last checked: 8 hours ago
Listing updated: August 25, 2025 at 09:43am
Listing Provided by:
Anna Fenno afenno@helenadamsrealty.com,
Helen Adams Realty
Bought with:
Brianna Molina
Better Homes and Gardens Real Estate Paracle
Source: Canopy MLS as distributed by MLS GRID,MLS#: 4272970
Facts & features
Interior
Bedrooms & bathrooms
- Bedrooms: 4
- Bathrooms: 3
- Full bathrooms: 2
- 1/2 bathrooms: 1
Primary bedroom
- Features: Ceiling Fan(s), En Suite Bathroom, Walk-In Closet(s), Whirlpool
- Level: Upper
Bedroom s
- Level: Upper
Bedroom s
- Level: Upper
Bathroom half
- Level: Main
Bathroom full
- Level: Upper
Bathroom full
- Level: Upper
Other
- Features: Built-in Features
- Level: Upper
Breakfast
- Level: Main
Dining room
- Features: Tray Ceiling(s)
- Level: Main
Family room
- Features: Ceiling Fan(s)
- Level: Main
Kitchen
- Features: Computer Niche, Kitchen Island
- Level: Main
Laundry
- Level: Main
Living room
- Features: Cathedral Ceiling(s), Open Floorplan
- Level: Main
Heating
- Forced Air, Natural Gas
Cooling
- Ceiling Fan(s), Central Air
Appliances
- Included: Dishwasher, Disposal, Electric Range, Gas Water Heater, Microwave, Refrigerator with Ice Maker, Washer/Dryer
- Laundry: Laundry Room, Main Level
Features
- Kitchen Island, Pantry, Walk-In Closet(s)
- Flooring: Carpet, Linoleum, Hardwood, Tile, Vinyl
- Windows: Insulated Windows
- Has basement: No
- Attic: Pull Down Stairs
- Fireplace features: Family Room, Gas Log, Gas Vented
Interior area
- Total structure area: 2,323
- Total interior livable area: 2,323 sqft
- Finished area above ground: 2,323
- Finished area below ground: 0
Property
Parking
- Total spaces: 2
- Parking features: Driveway, Attached Garage, Garage Faces Front, Garage on Main Level
- Attached garage spaces: 2
- Has uncovered spaces: Yes
Features
- Levels: Two
- Stories: 2
- Patio & porch: Covered, Front Porch, Rear Porch, Screened
- Pool features: Community
- Fencing: Back Yard,Fenced,Full,Wood
- Has view: Yes
- View description: Water, Year Round
- Has water view: Yes
- Water view: Water
- Waterfront features: Pond
Lot
- Size: 0.41 Acres
- Features: Cul-De-Sac, Level, Pond(s), Wooded, Views
Details
- Parcel number: 07039138
- Zoning: AR0
- Special conditions: Standard
Construction
Type & style
- Home type: SingleFamily
- Architectural style: Traditional
- Property subtype: Single Family Residence
Materials
- Brick Partial, Vinyl
- Foundation: Slab
- Roof: Composition
Condition
- New construction: No
- Year built: 2001
Utilities & green energy
- Sewer: Public Sewer
- Water: City
- Utilities for property: Cable Connected, Electricity Connected
Community & neighborhood
Security
- Security features: Carbon Monoxide Detector(s), Smoke Detector(s)
Community
- Community features: Playground, Pond, Sidewalks, Walking Trails
Location
- Region: Indian Trail
- Subdivision: Bent Creek
HOA & financial
HOA
- Has HOA: Yes
- HOA fee: $600 annually
- Association name: CAMS / Bent Creek HOA
- Association phone: 877-672-2267
Other
Other facts
- Listing terms: Cash,Conventional,VA Loan
- Road surface type: Concrete, Paved
Price history
| Date | Event | Price |
|---|---|---|
| 8/25/2025 | Sold | $465,000-2.1%$200/sqft |
Source: | ||
| 7/22/2025 | Price change | $475,000-2.1%$204/sqft |
Source: | ||
| 7/11/2025 | Listed for sale | $485,000+120.5%$209/sqft |
Source: | ||
| 3/16/2007 | Sold | $220,000+24.3%$95/sqft |
Source: Public Record | ||
| 6/30/2004 | Sold | $177,000+1.1%$76/sqft |
Source: Public Record | ||
Public tax history
| Year | Property taxes | Tax assessment |
|---|---|---|
| 2025 | $2,939 +17.3% | $445,100 +49.5% |
| 2024 | $2,507 +0.8% | $297,700 |
| 2023 | $2,486 | $297,700 |
Find assessor info on the county website
Neighborhood: 28079
Nearby schools
GreatSchools rating
- 6/10Hemby Bridge Elementary SchoolGrades: PK-5Distance: 0.4 mi
- 10/10Porter Ridge Middle SchoolGrades: 6-8Distance: 2.7 mi
- 7/10Porter Ridge High SchoolGrades: 9-12Distance: 2.6 mi
Schools provided by the listing agent
- Elementary: Hemby Bridge
- Middle: Porter Ridge
- High: Porter Ridge
Source: Canopy MLS as distributed by MLS GRID. This data may not be complete. We recommend contacting the local school district to confirm school assignments for this home.
Get a cash offer in 3 minutes
Find out how much your home could sell for in as little as 3 minutes with a no-obligation cash offer.
Estimated market value
$466,000
Get a cash offer in 3 minutes
Find out how much your home could sell for in as little as 3 minutes with a no-obligation cash offer.
Estimated market value
$466,000

