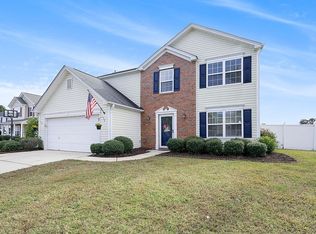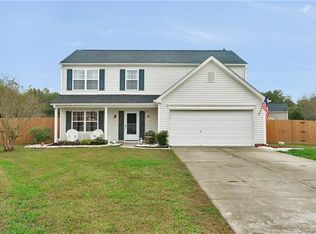Closed
$445,000
2004 Oakbriar Cir, Indian Trail, NC 28079
5beds
2,824sqft
Single Family Residence
Built in 2003
0.2 Acres Lot
$446,800 Zestimate®
$158/sqft
$2,474 Estimated rent
Home value
$446,800
$416,000 - $483,000
$2,474/mo
Zestimate® history
Loading...
Owner options
Explore your selling options
What's special
Welcome to 2004 Oakbriar Circle, where modern updates meet timeless charm! This beautifully maintained home boasts a stunningly remodeled kitchen (2022) and a luxurious primary bathroom (2021) that are sure to impress. The spacious primary bedroom features vaulted ceilings, while some fresh paint, updated lighting fixtures, and stylish tile flooring (2022) create a bright and welcoming home. Other key updates include new carpet and AC (2018), a new roof and fence (2019), upgraded windows and water heater (2020), and an extended patio (2023) that enhances the private, fenced backyard. This home offers a 2-car garage (with built-in storage) and an oversized driveway nestled on a cul-de-sac lot in the welcoming Arbor Glen community. Don’t miss this incredible opportunity!
Zillow last checked: 8 hours ago
Listing updated: February 14, 2025 at 12:01pm
Listing Provided by:
Chad Hetherman Chad@ElevateREpros.com,
EXP Realty LLC Mooresville
Bought with:
Aralena Haynes
Henderson Ventures INC
Source: Canopy MLS as distributed by MLS GRID,MLS#: 4206606
Facts & features
Interior
Bedrooms & bathrooms
- Bedrooms: 5
- Bathrooms: 3
- Full bathrooms: 2
- 1/2 bathrooms: 1
Primary bedroom
- Level: Upper
Bedroom s
- Level: Upper
Bedroom s
- Level: Upper
Bedroom s
- Level: Upper
Bedroom s
- Level: Upper
Bathroom half
- Level: Main
Bathroom full
- Level: Upper
Bathroom full
- Level: Upper
Breakfast
- Level: Main
Dining room
- Level: Main
Kitchen
- Level: Main
Laundry
- Level: Main
Living room
- Level: Main
Other
- Level: Main
Heating
- Central, Forced Air, Natural Gas
Cooling
- Central Air, Electric
Appliances
- Included: Dishwasher, Disposal, Double Oven, Exhaust Hood, Gas Range, Microwave, Plumbed For Ice Maker
- Laundry: Mud Room, Inside, Main Level
Features
- Breakfast Bar, Soaking Tub, Kitchen Island, Open Floorplan, Pantry, Walk-In Closet(s), Walk-In Pantry
- Flooring: Carpet, Tile
- Doors: Insulated Door(s)
- Windows: Insulated Windows
- Has basement: No
- Fireplace features: Gas Log
Interior area
- Total structure area: 2,824
- Total interior livable area: 2,824 sqft
- Finished area above ground: 2,824
- Finished area below ground: 0
Property
Parking
- Total spaces: 2
- Parking features: Driveway, Attached Garage, Garage Faces Front, Garage on Main Level
- Attached garage spaces: 2
- Has uncovered spaces: Yes
Features
- Levels: Two
- Stories: 2
- Patio & porch: Covered, Front Porch, Patio
- Exterior features: Fire Pit
- Fencing: Back Yard,Fenced
Lot
- Size: 0.20 Acres
- Features: Cul-De-Sac
Details
- Parcel number: 07045364
- Zoning: AP4
- Special conditions: Standard
Construction
Type & style
- Home type: SingleFamily
- Property subtype: Single Family Residence
Materials
- Stone Veneer, Vinyl
- Foundation: Slab
- Roof: Shingle
Condition
- New construction: No
- Year built: 2003
Utilities & green energy
- Sewer: Public Sewer
- Water: City
Community & neighborhood
Location
- Region: Indian Trail
- Subdivision: Arbor Glen
HOA & financial
HOA
- Has HOA: Yes
- HOA fee: $152 semi-annually
- Association name: William Douglas
Other
Other facts
- Listing terms: Cash,Conventional,FHA,VA Loan
- Road surface type: Concrete, Paved
Price history
| Date | Event | Price |
|---|---|---|
| 2/14/2025 | Sold | $445,000-1.1%$158/sqft |
Source: | ||
| 12/14/2024 | Listed for sale | $450,000+78.6%$159/sqft |
Source: | ||
| 2/9/2018 | Sold | $252,000+0.8%$89/sqft |
Source: | ||
| 1/16/2018 | Pending sale | $249,900$88/sqft |
Source: Benham Real Estate Group, Inc. #3316734 | ||
| 12/21/2017 | Price change | $249,900-3.8%$88/sqft |
Source: Benham Real Estate Group, Inc. #3316734 | ||
Public tax history
| Year | Property taxes | Tax assessment |
|---|---|---|
| 2025 | $2,818 +9.7% | $426,300 +39.7% |
| 2024 | $2,568 +0.8% | $305,100 |
| 2023 | $2,546 | $305,100 |
Find assessor info on the county website
Neighborhood: 28079
Nearby schools
GreatSchools rating
- 8/10Sardis Elementary SchoolGrades: PK-5Distance: 0.5 mi
- 10/10Porter Ridge Middle SchoolGrades: 6-8Distance: 2.9 mi
- 7/10Porter Ridge High SchoolGrades: 9-12Distance: 2.8 mi
Schools provided by the listing agent
- Elementary: Sardis
- Middle: Porter Ridge
- High: Porter Ridge
Source: Canopy MLS as distributed by MLS GRID. This data may not be complete. We recommend contacting the local school district to confirm school assignments for this home.
Get a cash offer in 3 minutes
Find out how much your home could sell for in as little as 3 minutes with a no-obligation cash offer.
Estimated market value
$446,800
Get a cash offer in 3 minutes
Find out how much your home could sell for in as little as 3 minutes with a no-obligation cash offer.
Estimated market value
$446,800

