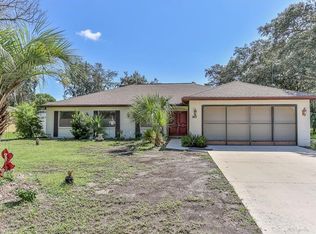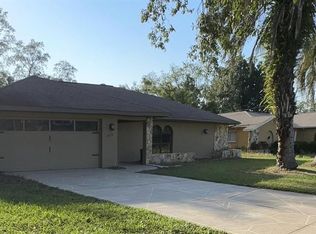Sold for $260,000
$260,000
2004 Nobleton Ave, Spring Hill, FL 34608
2beds
1,196sqft
Single Family Residence
Built in 1981
10,000 Square Feet Lot
$-- Zestimate®
$217/sqft
$1,696 Estimated rent
Home value
Not available
Estimated sales range
Not available
$1,696/mo
Zestimate® history
Loading...
Owner options
Explore your selling options
What's special
Welcome home to this beautifully renovated 2-bedroom, 2-bathroom home located in central Spring Hill, offering 1,196 sq. ft. of comfortable living space. This charming property has been completely remodeled inside and out, making it move-in ready! Step inside to an inviting open floor plan filled with natural light from large windows. The spacious living room flows seamlessly into the dining area and stunning modern kitchen, featuring new shaker cabinets, granite countertops, a farmhouse sink, recessed lighting, and brand-new stainless steel appliances. A versatile additional room off the kitchen could easily serve as a third bedroom, office, dining area, or playroom. The primary suite offers ample closet space and an en-suite bathroom for added privacy. Both bathrooms have been fully updated with new tiled showers, vanities, toilets, and mirrors. Renovations include:NEW ROOF (2023) & NEW AC(2025) for peace of mind, New vinyl flooring, doors, fans, & fixtures throughout, Fresh interior & exterior paint, New septic drain field (2023) & new sod, Repaired settlement (2024) - fully stabilized. Situated on a nice-sized lot in a quiet, peaceful neighborhood, this home offers a low-maintenance outdoor space perfect for relaxation. The attached one-car garage provides convenient parking and storage. Located just off of Spring Hill Drive, this home is close to dining, shopping, entertainment, local attractions and just minutes from either Suncoast or Veteran's Highway. Don't miss out on this quality property—schedule your showing today and make this beautifully updated home yours!
Zillow last checked: 8 hours ago
Listing updated: July 11, 2025 at 07:03am
Listing Provided by:
Kevin Krueger 360-632-1483,
KELLER WILLIAMS TAMPA PROP. 813-264-7754,
Adam Loaknauth 347-307-7720,
KELLER WILLIAMS TAMPA PROP.
Bought with:
Dan Dempsey, 706738
INSIGHT REALTY NETWORK
Source: Stellar MLS,MLS#: TB8367081 Originating MLS: Suncoast Tampa
Originating MLS: Suncoast Tampa

Facts & features
Interior
Bedrooms & bathrooms
- Bedrooms: 2
- Bathrooms: 2
- Full bathrooms: 2
Primary bedroom
- Features: Ceiling Fan(s), En Suite Bathroom, Granite Counters, Walk-In Closet(s)
- Level: First
- Area: 182 Square Feet
- Dimensions: 14x13
Bedroom 1
- Features: Dual Closets
- Level: First
- Area: 110 Square Feet
- Dimensions: 11x10
Primary bathroom
- Features: En Suite Bathroom
- Level: First
- Area: 40 Square Feet
- Dimensions: 8x5
Bathroom 1
- Features: Tub With Shower
- Level: First
- Area: 35 Square Feet
- Dimensions: 7x5
Dining room
- Level: First
- Area: 108 Square Feet
- Dimensions: 12x9
Kitchen
- Features: Granite Counters, Stone Counters
- Level: First
- Area: 150 Square Feet
- Dimensions: 15x10
Living room
- Features: Ceiling Fan(s)
- Level: First
- Area: 315 Square Feet
- Dimensions: 21x15
Heating
- Central
Cooling
- Central Air
Appliances
- Included: Oven, Dishwasher, Disposal, Dryer, Range, Refrigerator, Washer
- Laundry: In Garage
Features
- Ceiling Fan(s), Eating Space In Kitchen, Kitchen/Family Room Combo, Solid Surface Counters, Split Bedroom, Thermostat
- Flooring: Laminate
- Windows: Window Treatments
- Has fireplace: No
Interior area
- Total structure area: 1,196
- Total interior livable area: 1,196 sqft
Property
Parking
- Total spaces: 1
- Parking features: Garage - Attached
- Attached garage spaces: 1
Features
- Levels: One
- Stories: 1
- Exterior features: Lighting, Private Mailbox
Lot
- Size: 10,000 sqft
- Dimensions: 80 x 125
Details
- Parcel number: R3232317507003260050
- Zoning: RESI
- Special conditions: None
Construction
Type & style
- Home type: SingleFamily
- Property subtype: Single Family Residence
Materials
- Block
- Foundation: Slab
- Roof: Shingle
Condition
- New construction: No
- Year built: 1981
Utilities & green energy
- Sewer: Septic Tank
- Water: Public
- Utilities for property: Cable Connected, Electricity Connected, Phone Available, Public, Sewer Connected, Water Connected
Community & neighborhood
Location
- Region: Spring Hill
- Subdivision: SPRING HILL
HOA & financial
HOA
- Has HOA: No
Other fees
- Pet fee: $0 monthly
Other financial information
- Total actual rent: 0
Other
Other facts
- Listing terms: Cash,Conventional,FHA,VA Loan
- Ownership: Fee Simple
- Road surface type: Paved
Price history
| Date | Event | Price |
|---|---|---|
| 7/10/2025 | Sold | $260,000-0.4%$217/sqft |
Source: | ||
| 5/22/2025 | Pending sale | $261,000$218/sqft |
Source: | ||
| 5/2/2025 | Price change | $261,000-1.5%$218/sqft |
Source: | ||
| 3/28/2025 | Listed for sale | $265,000$222/sqft |
Source: | ||
| 3/21/2025 | Listing removed | $265,000$222/sqft |
Source: | ||
Public tax history
| Year | Property taxes | Tax assessment |
|---|---|---|
| 2024 | $2,874 +53.8% | $147,694 +138% |
| 2023 | $1,869 +13.1% | $62,063 +10% |
| 2022 | $1,653 +14.2% | $56,421 +10% |
Find assessor info on the county website
Neighborhood: 34608
Nearby schools
GreatSchools rating
- 2/10Deltona Elementary SchoolGrades: PK-5Distance: 0.8 mi
- 4/10Fox Chapel Middle SchoolGrades: 6-8Distance: 3.6 mi
- 2/10Central High SchoolGrades: 9-12Distance: 8.7 mi
Get pre-qualified for a loan
At Zillow Home Loans, we can pre-qualify you in as little as 5 minutes with no impact to your credit score.An equal housing lender. NMLS #10287.

