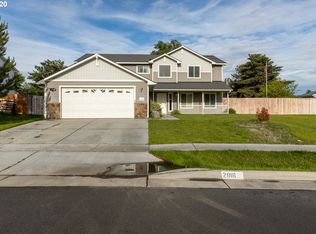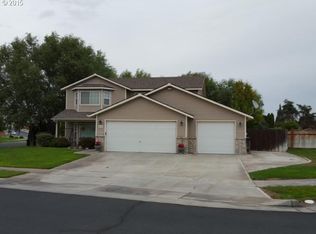SOLD. Great home, well maintained, in a safe and quiet neighborhood with cul-de-sac streets. Wonderfully landscaped yard on about 0.34 acres with TUG sprinklers including drip zones for landscaping and garden area. Landscape lighting in front yard. Beautiful custom built matching shed for landscaping equipment and/or ATV's. Granite counters in kitchen, with custom tile backsplash. Updated flooring throughout: Engineered Brazilian Cherry Wood floor in kitchen and dining area. Newly installed, lifetime residential warranty, Allure Ultra flooring in laundry room, all bathrooms and entry way. New carpet and pad installed about three years ago. Natural gas fireplace, range, furnace and water heater. There are hookups for both a natural gas and electric dryer; washer and dryer do not come with the house. Cabinets are raised maple with brushed stainless hardware. Stainless kitchen appliances. Double pantry closets in kitchen. Vaulted master suite is large and has a large beautiful bay window, jetted tub, his and her sinks and an upgraded ceiling fan and dimmable recessed lighting. Most of the house has recessed lighting. All windows are high efficiency vinyl and have custom Levolor single-button-operated blinds. The large #2 bedroom has a large bay window, as does the living room downstairs. Open staircase railing with storage space under stairs; great for holiday decorations. Surround sound wired in family room on main level. HUGE oversized, approximately 800 sq.ft., 3-car garage: room for a mid size SUV, four 4-wheelers, work bench, and a crew cab long box pickup inside! Garage doors are insulated and the larger door was replaced last year. One key feature on this home compared to others in the development is it has an actual traditional crawl space and is not a slab foundation. Exterior of home is very low maintenance, with vinyl siding, metal fascia, vinyl soffit and stone accents. There is minimal painting of any wood on the exterior! Custom build playground in backyard. This house has a large pergola and wood deck in the back yard, with recessed lighting on the back porch, perfect for entertaining. Large dog kennel area in corner of back yard if you have outside pets. Fully fenced back yard is metal pole/stained cedar with access gates on both sides. Prewired for hot tub on back patio. RV/boat/trailer parking on south side of garage.
This property is off market, which means it's not currently listed for sale or rent on Zillow. This may be different from what's available on other websites or public sources.


