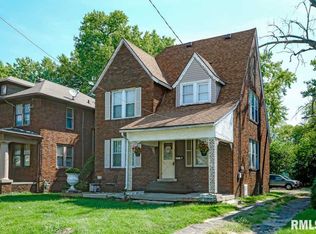Sold for $131,000
$131,000
2004 N Sheridan Rd, Peoria, IL 61604
4beds
2,146sqft
Single Family Residence, Residential
Built in 1915
6,098.4 Square Feet Lot
$142,200 Zestimate®
$61/sqft
$1,496 Estimated rent
Home value
$142,200
$125,000 - $161,000
$1,496/mo
Zestimate® history
Loading...
Owner options
Explore your selling options
What's special
Welcome to 2004 N Sheridan Rd, Peoria! This impressive three-story all-brick home features a charming large front porch, perfect for enjoying your morning coffee or relaxing in the evenings. With four bedrooms and one and a half bathrooms, there's plenty of space for everyone. The home boasts beautiful original woodwork that adds character and warmth throughout. You'll appreciate the updated furnace, air conditioning, and hot water heater, ensuring comfort and efficiency year-round. The two-stall detached garage provides ample storage and parking, while the fenced backyard offers a private oasis for outdoor activities and gatherings. This home combines classic charm with plenty of space, making it a must-see!
Zillow last checked: 8 hours ago
Listing updated: July 27, 2025 at 01:01pm
Listed by:
Adam J Merrick homes@adammerrick.com,
Adam Merrick Real Estate
Bought with:
Adam J Merrick, 471018071
Adam Merrick Real Estate
Source: RMLS Alliance,MLS#: PA1254763 Originating MLS: Peoria Area Association of Realtors
Originating MLS: Peoria Area Association of Realtors

Facts & features
Interior
Bedrooms & bathrooms
- Bedrooms: 4
- Bathrooms: 2
- Full bathrooms: 1
- 1/2 bathrooms: 1
Bedroom 1
- Level: Upper
- Dimensions: 18ft 0in x 11ft 1in
Bedroom 2
- Level: Upper
- Dimensions: 11ft 11in x 9ft 7in
Bedroom 3
- Level: Upper
- Dimensions: 11ft 1in x 10ft 1in
Bedroom 4
- Level: Upper
- Dimensions: 18ft 2in x 17ft 4in
Other
- Level: Main
- Dimensions: 12ft 5in x 11ft 3in
Other
- Area: 0
Additional room
- Description: FOYER
- Level: Main
- Dimensions: 13ft 6in x 5ft 1in
Family room
- Level: Main
- Dimensions: 16ft 4in x 13ft 0in
Kitchen
- Level: Main
- Dimensions: 10ft 8in x 9ft 11in
Laundry
- Level: Basement
- Dimensions: 9ft 11in x 9ft 4in
Living room
- Level: Main
- Dimensions: 23ft 8in x 12ft 2in
Main level
- Area: 1084
Third floor
- Area: 230
Upper level
- Area: 832
Heating
- Forced Air
Cooling
- Central Air
Appliances
- Included: Dryer, Range Hood, Range, Refrigerator, Washer, Gas Water Heater
Features
- Ceiling Fan(s)
- Windows: Window Treatments
- Basement: Full,Unfinished
- Attic: Storage
- Has fireplace: Yes
- Fireplace features: Decorative, Living Room
Interior area
- Total structure area: 2,146
- Total interior livable area: 2,146 sqft
Property
Parking
- Total spaces: 2
- Parking features: Alley Access, Detached
- Garage spaces: 2
- Details: Number Of Garage Remotes: 1
Features
- Patio & porch: Patio, Porch
Lot
- Size: 6,098 sqft
- Dimensions: 41 x 150
- Features: Level
Details
- Parcel number: 1433351014
Construction
Type & style
- Home type: SingleFamily
- Property subtype: Single Family Residence, Residential
Materials
- Frame, Brick, Vinyl Siding
- Foundation: Brick/Mortar
- Roof: Shingle
Condition
- New construction: No
- Year built: 1915
Utilities & green energy
- Sewer: Public Sewer
- Water: Public
- Utilities for property: Cable Available
Community & neighborhood
Location
- Region: Peoria
- Subdivision: MN Pierson
Other
Other facts
- Road surface type: Paved
Price history
| Date | Event | Price |
|---|---|---|
| 1/30/2025 | Sold | $131,000-3%$61/sqft |
Source: | ||
| 12/29/2024 | Pending sale | $135,000$63/sqft |
Source: | ||
| 11/26/2024 | Listed for sale | $135,000+92.9%$63/sqft |
Source: | ||
| 10/17/2022 | Sold | $70,000-6.7%$33/sqft |
Source: | ||
| 9/28/2022 | Pending sale | $75,000$35/sqft |
Source: | ||
Public tax history
| Year | Property taxes | Tax assessment |
|---|---|---|
| 2024 | $1,753 +7.8% | $25,380 +9% |
| 2023 | $1,627 +9.8% | $23,290 +9% |
| 2022 | $1,482 +3.9% | $21,360 +5% |
Find assessor info on the county website
Neighborhood: West Bluff
Nearby schools
GreatSchools rating
- 2/10Thomas Jefferson Primary SchoolGrades: PK-4Distance: 1.2 mi
- 3/10Calvin Coolidge Middle SchoolGrades: 5-8Distance: 2.1 mi
- 1/10Peoria High SchoolGrades: 9-12Distance: 0.4 mi
Schools provided by the listing agent
- High: Peoria High
Source: RMLS Alliance. This data may not be complete. We recommend contacting the local school district to confirm school assignments for this home.
Get pre-qualified for a loan
At Zillow Home Loans, we can pre-qualify you in as little as 5 minutes with no impact to your credit score.An equal housing lender. NMLS #10287.
