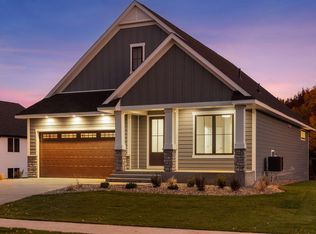Closed
$699,650
2004 Mulberry Ln, Carver, MN 55315
5beds
3,360sqft
Single Family Residence
Built in 2025
7,840.8 Square Feet Lot
$701,800 Zestimate®
$208/sqft
$-- Estimated rent
Home value
$701,800
Estimated sales range
Not available
Not available
Zestimate® history
Loading...
Owner options
Explore your selling options
What's special
Top Notch Construction is proud to present this beautiful rambler home in Brookeview. Located in Carver just minutes away from downtown Chaska. This modern floor plan has 3092 square feet finished with added storage space on the lower level, is dressed w/Quartz countertops and custom wood cabinets – all soft close. Featuring a large vaulted great room, open floor plan concept with kitchen and dining attached as well as a separate incredible family room on the lower level. Enjoy the master suite walk-in tiled shower to the ceiling and spacious walk-in closet. We have other lots available in the Brookeview neighborhood with numerous home packages to choose from or we can design the perfect plan for you to fit every square inch to your needs! This home is currently in the late stages of construction with a completion date of 45 days from June 17, 2025. Buyer may make selections for finishes that are not currently completed!
Zillow last checked: 8 hours ago
Listing updated: September 30, 2025 at 11:47am
Listed by:
Mark R Mavis 612-462-0202,
Bridge Realty, LLC
Bought with:
Non-MLS
Source: NorthstarMLS as distributed by MLS GRID,MLS#: 6741892
Facts & features
Interior
Bedrooms & bathrooms
- Bedrooms: 5
- Bathrooms: 5
- Full bathrooms: 2
- 3/4 bathrooms: 1
- 1/2 bathrooms: 2
Bedroom 1
- Level: Main
- Area: 231 Square Feet
- Dimensions: 14X16.5
Bedroom 2
- Level: Main
- Area: 132 Square Feet
- Dimensions: 11X12
Bedroom 3
- Level: Main
- Area: 144 Square Feet
- Dimensions: 12X12
Bedroom 4
- Level: Lower
- Area: 195 Square Feet
- Dimensions: 13X15
Bedroom 5
- Level: Lower
- Area: 195 Square Feet
- Dimensions: 13X15
Deck
- Level: Main
- Area: 192 Square Feet
- Dimensions: 12X16
Dining room
- Level: Main
- Area: 240 Square Feet
- Dimensions: 15X16
Family room
- Level: Lower
- Area: 775 Square Feet
- Dimensions: 31X25
Kitchen
- Level: Main
- Area: 192 Square Feet
- Dimensions: 12X16
Living room
- Level: Main
- Area: 214.5 Square Feet
- Dimensions: 13X16.5
Heating
- Forced Air
Cooling
- Central Air
Appliances
- Included: Air-To-Air Exchanger, Dishwasher, Disposal, ENERGY STAR Qualified Appliances, Exhaust Fan, Gas Water Heater, Microwave, Range, Refrigerator, Stainless Steel Appliance(s)
Features
- Basement: Daylight,Drain Tiled,Egress Window(s),Finished,Full,Storage Space,Sump Pump,Tile Shower
- Number of fireplaces: 1
- Fireplace features: Family Room, Gas
Interior area
- Total structure area: 3,360
- Total interior livable area: 3,360 sqft
- Finished area above ground: 1,680
- Finished area below ground: 1,432
Property
Parking
- Total spaces: 3
- Parking features: Attached, Asphalt, Garage, Insulated Garage
- Attached garage spaces: 3
Accessibility
- Accessibility features: None
Features
- Levels: One
- Stories: 1
- Patio & porch: Composite Decking, Deck
- Pool features: None
- Fencing: None
Lot
- Size: 7,840 sqft
- Dimensions: 62 x 130
- Features: Wooded
Details
- Foundation area: 1680
- Parcel number: 200490090
- Zoning description: Residential-Single Family
Construction
Type & style
- Home type: SingleFamily
- Property subtype: Single Family Residence
Materials
- Brick/Stone, Fiber Cement, Vinyl Siding, Concrete, Frame
- Roof: Age Over 8 Years,Asphalt,Pitched
Condition
- Age of Property: 0
- New construction: Yes
- Year built: 2025
Details
- Builder name: TOP NOTCH BUILDERS
Utilities & green energy
- Electric: Circuit Breakers, Power Company: Xcel Energy
- Gas: Natural Gas
- Sewer: City Sewer/Connected
- Water: City Water/Connected
Community & neighborhood
Location
- Region: Carver
- Subdivision: Brookeview
HOA & financial
HOA
- Has HOA: Yes
- HOA fee: $40 monthly
- Services included: Other
- Association name: Brookview Homeowners Assoc
- Association phone: 952-288-8924
Price history
| Date | Event | Price |
|---|---|---|
| 9/30/2025 | Sold | $699,650+2.9%$208/sqft |
Source: | ||
| 8/18/2025 | Pending sale | $679,900$202/sqft |
Source: | ||
| 6/19/2025 | Listed for sale | $679,900$202/sqft |
Source: | ||
Public tax history
| Year | Property taxes | Tax assessment |
|---|---|---|
| 2024 | $2,658 +456.1% | $184,000 |
| 2023 | $478 | $184,000 |
Find assessor info on the county website
Neighborhood: 55315
Nearby schools
GreatSchools rating
- 8/10Clover Ridge Elementary SchoolGrades: K-5Distance: 3.2 mi
- 8/10Chaska Middle School WestGrades: 6-8Distance: 3 mi
- 9/10Chaska High SchoolGrades: 8-12Distance: 4.3 mi
Get a cash offer in 3 minutes
Find out how much your home could sell for in as little as 3 minutes with a no-obligation cash offer.
Estimated market value
$701,800
Get a cash offer in 3 minutes
Find out how much your home could sell for in as little as 3 minutes with a no-obligation cash offer.
Estimated market value
$701,800
