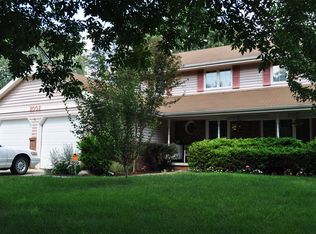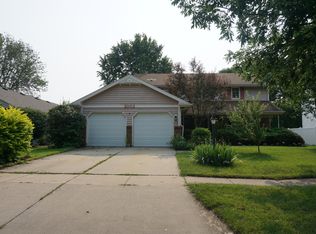Closed
$300,000
2004 Mayfair Rd, Champaign, IL 61821
4beds
2,243sqft
Single Family Residence
Built in 1984
6,969.6 Square Feet Lot
$338,500 Zestimate®
$134/sqft
$2,369 Estimated rent
Home value
$338,500
$322,000 - $355,000
$2,369/mo
Zestimate® history
Loading...
Owner options
Explore your selling options
What's special
Just listed in desirable Devonshire neighborhood, and priced right. Stately traditional 2-story with over 2,200 square feet, 4 bedrooms, 2.5 baths, fenced backyard, and a rare bonus of a 3-car tandem style garage-workshop. Many updates in recent years including an all-new roof 3 years ago with better architectural grade shingles, remodeled bathrooms just finished, and an oversized kitchen also remodeled featuring quality 'Schrock' cabinetry, 2 pantries, center island and a separate desk area. Formal dining and living room with cozy brick fireplace, plus a generous sized separate family room too. High-efficiency furnace and central air new in 2010. Enjoy the mature landscape and grand trees in the fenced yard from your relaxing patio. Devonshire location... just 5 short blocks from wonderful 'Morrissey Park' too! All kitchen appliances included along with the newer style garden shed out back, front-load washer and dryer set negotiable, along with later summer or fall/flexible closing date. Tremendous value for this area and $300k price-point, call your agent today to schedule an in-person walk-through so you do not miss out on this one. Pre-approved buyers please. Pre-inspected by Pristine Home Inspections.
Zillow last checked: 8 hours ago
Listing updated: September 27, 2023 at 01:38pm
Listing courtesy of:
Bradley Coats 217-840-2064,
RE/MAX Choice
Bought with:
Craig Buchanan
RE/MAX REALTY ASSOCIATES-CHA
Source: MRED as distributed by MLS GRID,MLS#: 11821911
Facts & features
Interior
Bedrooms & bathrooms
- Bedrooms: 4
- Bathrooms: 3
- Full bathrooms: 2
- 1/2 bathrooms: 1
Primary bedroom
- Features: Flooring (Hardwood), Bathroom (Full)
- Level: Second
- Area: 228 Square Feet
- Dimensions: 19X12
Bedroom 2
- Features: Flooring (Carpet)
- Level: Second
- Area: 169 Square Feet
- Dimensions: 13X13
Bedroom 3
- Features: Flooring (Carpet)
- Level: Second
- Area: 130 Square Feet
- Dimensions: 13X10
Bedroom 4
- Features: Flooring (Carpet)
- Level: Second
- Area: 120 Square Feet
- Dimensions: 12X10
Dining room
- Features: Flooring (Hardwood)
- Level: Main
- Area: 168 Square Feet
- Dimensions: 14X12
Family room
- Features: Flooring (Carpet)
- Level: Main
- Area: 216 Square Feet
- Dimensions: 18X12
Kitchen
- Features: Kitchen (Eating Area-Table Space, Island, Pantry-Closet, Custom Cabinetry, Pantry, Updated Kitchen), Flooring (Wood Laminate)
- Level: Main
- Area: 231 Square Feet
- Dimensions: 21X11
Laundry
- Features: Flooring (Wood Laminate)
- Level: Main
- Area: 64 Square Feet
- Dimensions: 8X8
Living room
- Features: Flooring (Carpet)
- Level: Main
- Area: 348 Square Feet
- Dimensions: 29X12
Heating
- Natural Gas, Forced Air
Cooling
- Central Air
Appliances
- Included: Dishwasher, Disposal, Range Hood, Range, Refrigerator
- Laundry: Main Level
Features
- Pantry
- Flooring: Hardwood, Laminate
- Basement: Crawl Space
- Number of fireplaces: 1
- Fireplace features: Wood Burning, Living Room
Interior area
- Total structure area: 2,243
- Total interior livable area: 2,243 sqft
- Finished area below ground: 0
Property
Parking
- Total spaces: 3
- Parking features: Concrete, Tandem, On Site, Garage Owned, Attached, Garage
- Attached garage spaces: 3
Accessibility
- Accessibility features: No Disability Access
Features
- Stories: 2
- Patio & porch: Patio
- Fencing: Fenced
Lot
- Size: 6,969 sqft
- Dimensions: 70 X 100
- Features: Mature Trees
Details
- Additional structures: Workshop, Shed(s)
- Parcel number: 452023328004
- Special conditions: None
Construction
Type & style
- Home type: SingleFamily
- Architectural style: Traditional
- Property subtype: Single Family Residence
Materials
- Vinyl Siding
- Roof: Asphalt
Condition
- New construction: No
- Year built: 1984
Utilities & green energy
- Electric: 200+ Amp Service
- Sewer: Public Sewer
- Water: Public
Community & neighborhood
Community
- Community features: Park, Tennis Court(s), Sidewalks, Street Paved
Location
- Region: Champaign
- Subdivision: Lake Devonshire
HOA & financial
HOA
- Has HOA: Yes
- HOA fee: $99 annually
- Services included: None
Other
Other facts
- Listing terms: Cash
- Ownership: Fee Simple
Price history
| Date | Event | Price |
|---|---|---|
| 9/25/2023 | Sold | $300,000$134/sqft |
Source: | ||
| 7/29/2023 | Contingent | $300,000$134/sqft |
Source: | ||
| 7/26/2023 | Listed for sale | $300,000+62.2%$134/sqft |
Source: | ||
| 8/25/2011 | Sold | $185,000-2.4%$82/sqft |
Source: | ||
| 5/20/2011 | Price change | $189,500-5%$84/sqft |
Source: RE/MAX REALTY ASSOCIATES #2111586 Report a problem | ||
Public tax history
| Year | Property taxes | Tax assessment |
|---|---|---|
| 2024 | $6,938 +7% | $85,560 +9.8% |
| 2023 | $6,486 +7.1% | $77,920 +8.4% |
| 2022 | $6,058 +2.6% | $71,880 +2% |
Find assessor info on the county website
Neighborhood: 61821
Nearby schools
GreatSchools rating
- 4/10Bottenfield Elementary SchoolGrades: K-5Distance: 0.6 mi
- 3/10Jefferson Middle SchoolGrades: 6-8Distance: 1.2 mi
- 6/10Central High SchoolGrades: 9-12Distance: 2 mi
Schools provided by the listing agent
- Elementary: Champaign Elementary School
- Middle: Champaign Junior High School
- High: Centennial High School
- District: 4
Source: MRED as distributed by MLS GRID. This data may not be complete. We recommend contacting the local school district to confirm school assignments for this home.
Get pre-qualified for a loan
At Zillow Home Loans, we can pre-qualify you in as little as 5 minutes with no impact to your credit score.An equal housing lender. NMLS #10287.

