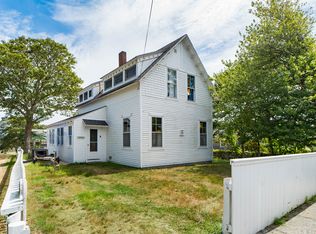Welcome to Westport's Historic Point to a home with all the charm of the good old days with Westport Harbor views, a bunk house and a dock with access. Sit on the porch and enjoy the day. This home is not in a flood zone and has a passing septic system. This home on the National Historic Register was an old barn converted over to a summer home in 1929. First floor can be used in the winter - is fully insulated and has electrical heat. Bunk house has incinerating toilet, not insulated & had a stove at one point. Dock is licensed. Electric has been updated. Family is the original owners and has cared for this home impeccably . Great place to get away from it all.
This property is off market, which means it's not currently listed for sale or rent on Zillow. This may be different from what's available on other websites or public sources.
