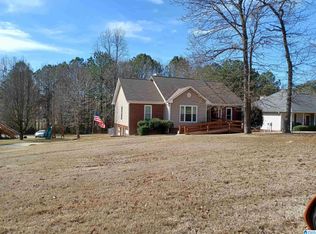Sold for $260,000
$260,000
2004 Magnolia Rd, Leeds, AL 35094
4beds
2,042sqft
Single Family Residence
Built in 2000
0.4 Acres Lot
$267,600 Zestimate®
$127/sqft
$2,200 Estimated rent
Home value
$267,600
$201,000 - $356,000
$2,200/mo
Zestimate® history
Loading...
Owner options
Explore your selling options
What's special
MOTIVATED SELLER. Bring ALL offers!!!! Welcome to this beautiful 4-bedroom, 3-bathroom home situated on a corner lot in the desirable Moody school system with the benefit of St. Clair County taxes and no HOA. This home offers the perfect combination of space, comfort, and convenience. Inside, you’ll find a formal dining room perfect for hosting family gatherings and a versatile finished basement that adds extra living space. The main level opens up to a back deck, ideal for relaxing or entertaining while overlooking the yard. The home also features a 2-car garage, providing ample storage and parking, and is conveniently located in a sought-after neighborhood. With its great layout and prime location, this home has everything you need!
Zillow last checked: 8 hours ago
Listing updated: August 04, 2025 at 05:47pm
Listed by:
Vicki Warner 205-789-5114,
ARC Realty Vestavia
Bought with:
Grettel Schroeder
RE/MAX Northern Properties
Source: GALMLS,MLS#: 21412628
Facts & features
Interior
Bedrooms & bathrooms
- Bedrooms: 4
- Bathrooms: 3
- Full bathrooms: 3
Primary bedroom
- Level: First
Bedroom 1
- Level: First
Bedroom 2
- Level: First
Bedroom 3
- Level: Basement
Primary bathroom
- Level: First
Bathroom 1
- Level: First
Dining room
- Level: First
Family room
- Level: Basement
Kitchen
- Features: Laminate Counters
- Level: First
Living room
- Level: First
Basement
- Area: 300
Heating
- Central
Cooling
- Central Air
Appliances
- Included: Dishwasher, Microwave, Refrigerator, Stove-Electric, Gas Water Heater
- Laundry: Electric Dryer Hookup, Washer Hookup, Main Level, Laundry Room, Laundry (ROOM), Yes
Features
- None, Smooth Ceilings, Soaking Tub, Linen Closet, Tub/Shower Combo
- Flooring: Carpet, Hardwood, Tile
- Basement: Full,Partially Finished,Block
- Attic: Pull Down Stairs,Yes
- Number of fireplaces: 1
- Fireplace features: Gas Log, Gas Starter, Marble (FIREPL), Family Room, Gas
Interior area
- Total interior livable area: 2,042 sqft
- Finished area above ground: 1,742
- Finished area below ground: 300
Property
Parking
- Total spaces: 2
- Parking features: Attached, Basement, Driveway, Lower Level, Garage Faces Rear
- Attached garage spaces: 2
- Has uncovered spaces: Yes
Features
- Levels: One,Split Foyer
- Stories: 1
- Patio & porch: Open (DECK), Deck
- Exterior features: None
- Pool features: None
- Has view: Yes
- View description: None
- Waterfront features: No
Lot
- Size: 0.40 Acres
Details
- Parcel number: 2601110001046.013
- Special conditions: N/A
Construction
Type & style
- Home type: SingleFamily
- Property subtype: Single Family Residence
Materials
- 1 Side Brick, HardiPlank Type
- Foundation: Basement
Condition
- Year built: 2000
Utilities & green energy
- Sewer: Septic Tank
- Water: Public
- Utilities for property: Underground Utilities
Community & neighborhood
Location
- Region: Leeds
- Subdivision: Magnolia Trace
Other
Other facts
- Price range: $260K - $260K
Price history
| Date | Event | Price |
|---|---|---|
| 7/10/2025 | Sold | $260,000-10.3%$127/sqft |
Source: | ||
| 6/16/2025 | Contingent | $290,000$142/sqft |
Source: | ||
| 5/7/2025 | Price change | $290,000-3%$142/sqft |
Source: | ||
| 3/17/2025 | Listed for sale | $299,000-3.5%$146/sqft |
Source: | ||
| 3/17/2025 | Listing removed | $310,000$152/sqft |
Source: | ||
Public tax history
| Year | Property taxes | Tax assessment |
|---|---|---|
| 2024 | $1,160 +4.2% | $22,740 -0.1% |
| 2023 | $1,113 +18.8% | $22,760 +17.9% |
| 2022 | $936 +44.6% | $19,300 -0.1% |
Find assessor info on the county website
Neighborhood: 35094
Nearby schools
GreatSchools rating
- 7/10Moody Elementary SchoolGrades: PK-3Distance: 2.1 mi
- 5/10Moody Jr High SchoolGrades: 7-8Distance: 3.8 mi
- 6/10Moody High SchoolGrades: 9-12Distance: 3.9 mi
Schools provided by the listing agent
- Elementary: Moody
- Middle: Moody
- High: Moody
Source: GALMLS. This data may not be complete. We recommend contacting the local school district to confirm school assignments for this home.
Get a cash offer in 3 minutes
Find out how much your home could sell for in as little as 3 minutes with a no-obligation cash offer.
Estimated market value$267,600
Get a cash offer in 3 minutes
Find out how much your home could sell for in as little as 3 minutes with a no-obligation cash offer.
Estimated market value
$267,600
