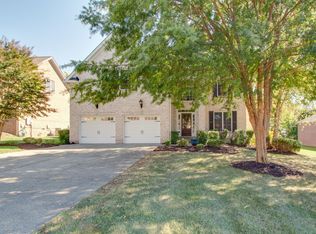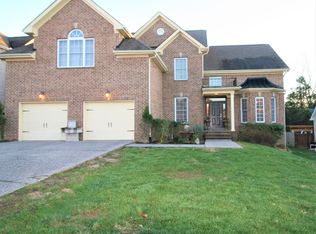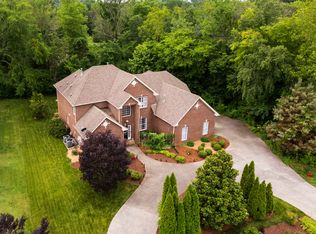Beautiful home loaded with extra's. Open floor plan, all new jenn-air appliances, hardwood floors all down, custom window treatments, lots of custom moldings & huge closets. Backyard like Southern Living..Pool, Canbana, Firepit & hot tub.
This property is off market, which means it's not currently listed for sale or rent on Zillow. This may be different from what's available on other websites or public sources.


