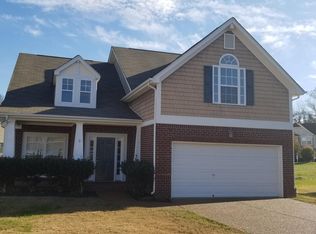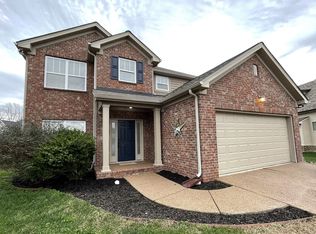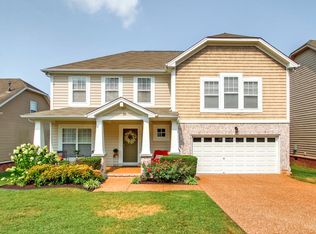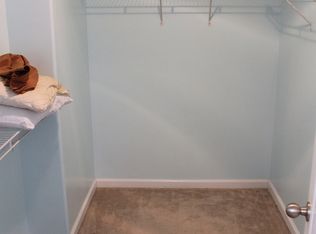Closed
$530,000
2004 Lima Ct, Spring Hill, TN 37174
4beds
2,331sqft
Single Family Residence, Residential
Built in 2013
6,098.4 Square Feet Lot
$530,100 Zestimate®
$227/sqft
$2,797 Estimated rent
Home value
$530,100
Estimated sales range
Not available
$2,797/mo
Zestimate® history
Loading...
Owner options
Explore your selling options
What's special
Feels like a custom build but priced like it isn't! Open the double front doors (with beveled glass panes) and walk in to high ceilings hardwood floors and enjoy the feeling of being home. The kitchen features upgraded cabinetry a 5 burner gas cooktop and a large island which overlooks the dining room with craftsman style trim. The main level Primary Suite has a tray ceiling with ambient lighting, the bathroom, a double vanity, separate shower with subway tile and corner soaking tub which makes for an amazing escape, the walk in closet is amply sized. Head upstairs to 3 more equally spacious bedrooms (all with oversize closets) and a fantastic bonus room. The back yard is fully fenced and the gazebo remains. All located in a cul-de-sac environment you'll want to be part of.
Zillow last checked: 8 hours ago
Listing updated: June 27, 2024 at 11:11am
Listing Provided by:
Simon Hartland 615-579-7909,
eXp Realty
Bought with:
Miguel Perez, 340952
Synergy Realty Network, LLC
Source: RealTracs MLS as distributed by MLS GRID,MLS#: 2641724
Facts & features
Interior
Bedrooms & bathrooms
- Bedrooms: 4
- Bathrooms: 3
- Full bathrooms: 2
- 1/2 bathrooms: 1
- Main level bedrooms: 1
Bedroom 1
- Features: Suite
- Level: Suite
- Area: 210 Square Feet
- Dimensions: 15x14
Bedroom 2
- Features: Extra Large Closet
- Level: Extra Large Closet
- Area: 132 Square Feet
- Dimensions: 12x11
Bedroom 3
- Features: Extra Large Closet
- Level: Extra Large Closet
- Area: 132 Square Feet
- Dimensions: 12x11
Bedroom 4
- Features: Extra Large Closet
- Level: Extra Large Closet
- Area: 120 Square Feet
- Dimensions: 12x10
Bonus room
- Features: Over Garage
- Level: Over Garage
- Area: 380 Square Feet
- Dimensions: 20x19
Dining room
- Area: 132 Square Feet
- Dimensions: 12x11
Kitchen
- Area: 132 Square Feet
- Dimensions: 12x11
Living room
- Area: 240 Square Feet
- Dimensions: 16x15
Heating
- Central, Natural Gas
Cooling
- Central Air, Electric
Appliances
- Included: Dishwasher, Microwave, Gas Oven, Gas Range
Features
- Ceiling Fan(s), Extra Closets, High Ceilings, Pantry, Redecorated, Primary Bedroom Main Floor
- Flooring: Carpet, Wood, Tile
- Basement: Slab
- Number of fireplaces: 1
- Fireplace features: Gas, Living Room
Interior area
- Total structure area: 2,331
- Total interior livable area: 2,331 sqft
- Finished area above ground: 2,331
Property
Parking
- Total spaces: 2
- Parking features: Garage Door Opener, Garage Faces Front
- Attached garage spaces: 2
Accessibility
- Accessibility features: Accessible Approach with Ramp
Features
- Levels: Two
- Stories: 2
- Patio & porch: Patio, Covered
- Fencing: Back Yard
Lot
- Size: 6,098 sqft
- Dimensions: 46 x 114
- Features: Cul-De-Sac
Details
- Parcel number: 094166H B 02900 00011166I
- Special conditions: Standard
Construction
Type & style
- Home type: SingleFamily
- Architectural style: Contemporary
- Property subtype: Single Family Residence, Residential
Materials
- Brick, Vinyl Siding
- Roof: Shingle
Condition
- New construction: No
- Year built: 2013
Utilities & green energy
- Sewer: Public Sewer
- Water: Public
- Utilities for property: Electricity Available, Water Available
Community & neighborhood
Security
- Security features: Security Guard, Smart Camera(s)/Recording
Location
- Region: Spring Hill
- Subdivision: Wyngate Est Ph 21
HOA & financial
HOA
- Has HOA: Yes
- HOA fee: $20 monthly
Price history
| Date | Event | Price |
|---|---|---|
| 6/26/2024 | Sold | $530,000$227/sqft |
Source: | ||
| 5/19/2024 | Contingent | $530,000+1%$227/sqft |
Source: | ||
| 4/12/2024 | Listed for sale | $525,000+110.1%$225/sqft |
Source: | ||
| 7/15/2020 | Listing removed | $1,950$1/sqft |
Source: EXP Realty #2169100 Report a problem | ||
| 7/14/2020 | Listed for rent | $1,950$1/sqft |
Source: EXP Realty #2169100 Report a problem | ||
Public tax history
| Year | Property taxes | Tax assessment |
|---|---|---|
| 2024 | $2,234 | $86,950 |
| 2023 | $2,234 | $86,950 |
| 2022 | $2,234 -2% | $86,950 |
Find assessor info on the county website
Neighborhood: 37174
Nearby schools
GreatSchools rating
- 7/10Allendale Elementary SchoolGrades: PK-5Distance: 0.3 mi
- 9/10Heritage Middle SchoolGrades: 6-8Distance: 2.2 mi
- 9/10Summit High SchoolGrades: 9-12Distance: 1.4 mi
Schools provided by the listing agent
- Elementary: Allendale Elementary School
- Middle: Heritage Middle School
- High: Summit High School
Source: RealTracs MLS as distributed by MLS GRID. This data may not be complete. We recommend contacting the local school district to confirm school assignments for this home.
Get a cash offer in 3 minutes
Find out how much your home could sell for in as little as 3 minutes with a no-obligation cash offer.
Estimated market value$530,100
Get a cash offer in 3 minutes
Find out how much your home could sell for in as little as 3 minutes with a no-obligation cash offer.
Estimated market value
$530,100



