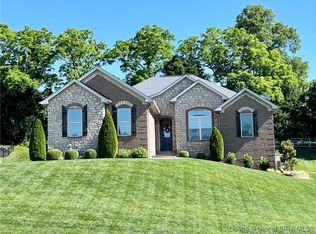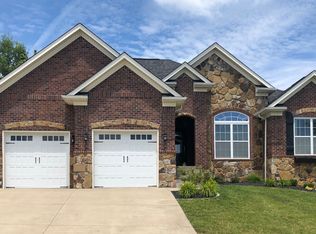Sold for $467,000
$467,000
2004 Leanders Road, Floyds Knobs, IN 47119
4beds
2,768sqft
Single Family Residence
Built in 2013
0.29 Acres Lot
$489,800 Zestimate®
$169/sqft
$2,495 Estimated rent
Home value
$489,800
Estimated sales range
Not available
$2,495/mo
Zestimate® history
Loading...
Owner options
Explore your selling options
What's special
Immaculate home in Floyds Knobs desirable Charlet Ridge neighborhood. Split bedrooms. First floor Primary bedroom with trey ceiling. Primary bath has double sinks, double walk-in closets, jetted tub, separate shower & private toilet. All 3 bathrooms have granite counters and tile floors. Mud/Laundry Room has sink and coat cubby and leads to the 3 car garage. Wood floors in the main living area. Gas fireplace. Bedrooms and lower level family room are all nicely carpeted. Family room, wet bar and 4th bedroom with great natural light and 3rd full bath in the lower level. Covered porch in front and Covered patio in back provide shady nooks to enjoy the outside. Two water heaters, Trane furnace (2012), 200 amp service, Radon Mitigation System in the unfinished remainder of the lower level provide a great area for storage. Quiet neighborhood and great schools.
Zillow last checked: 8 hours ago
Listing updated: July 29, 2025 at 06:56am
Listed by:
Rachel Gish,
Semonin REALTORS,
Nancy J Stein,
Semonin REALTORS
Bought with:
Fancy Smith, RB14015120
RE/MAX FIRST
Source: SIRA,MLS#: 202508640 Originating MLS: Southern Indiana REALTORS Association
Originating MLS: Southern Indiana REALTORS Association
Facts & features
Interior
Bedrooms & bathrooms
- Bedrooms: 4
- Bathrooms: 3
- Full bathrooms: 3
Primary bedroom
- Level: First
- Dimensions: 11.9 x 16.6
Bedroom
- Level: First
- Dimensions: 11.5 x 11.6
Bedroom
- Level: First
- Dimensions: 11.2 x 11.6
Bedroom
- Level: Lower
- Dimensions: 18.4 x 14.7
Dining room
- Description: Flooring: Engineered Hardwood
- Level: First
- Dimensions: 12.9 x 8.5
Family room
- Level: Lower
- Dimensions: 17 x 29.4
Other
- Level: First
- Dimensions: 9.3 x 12.7
Other
- Level: First
- Dimensions: 4.9 x 9.1
Kitchen
- Description: Flooring: Engineered Hardwood
- Level: First
- Dimensions: 12.9 x 12.4
Living room
- Description: Flooring: Engineered Hardwood
- Level: First
- Dimensions: 17.7 x 16.7
Heating
- Forced Air
Cooling
- Central Air
Appliances
- Included: Dryer, Dishwasher, Microwave, Oven, Range, Refrigerator, Water Softener, Washer
- Laundry: Main Level, Laundry Room
Features
- Wet Bar, Breakfast Bar, Ceramic Bath, Ceiling Fan(s), Eat-in Kitchen, Jetted Tub, Bath in Primary Bedroom, Main Level Primary, Mud Room, Open Floorplan, Split Bedrooms, Separate Shower, Utility Room, Vaulted Ceiling(s), Walk-In Closet(s), Window Treatments
- Windows: Blinds, Screens
- Basement: Daylight,Partially Finished,Sump Pump
- Number of fireplaces: 1
- Fireplace features: Gas
Interior area
- Total structure area: 2,768
- Total interior livable area: 2,768 sqft
- Finished area above ground: 1,736
- Finished area below ground: 1,031
Property
Parking
- Total spaces: 3
- Parking features: Attached, Garage, Garage Faces Side, Garage Door Opener
- Attached garage spaces: 3
- Has uncovered spaces: Yes
- Details: Off Street
Features
- Levels: One
- Stories: 1
- Patio & porch: Covered, Patio, Porch
- Exterior features: Paved Driveway, Porch, Patio
- Has spa: Yes
Lot
- Size: 0.29 Acres
- Dimensions: 84 x 148
Details
- Parcel number: 220400700136025006
- Zoning: Residential
- Zoning description: Residential
Construction
Type & style
- Home type: SingleFamily
- Architectural style: One Story
- Property subtype: Single Family Residence
Materials
- Brick, Frame, Stone
- Foundation: Poured
- Roof: Shingle
Condition
- Resale
- New construction: No
- Year built: 2013
Details
- Builder model: Geneva
- Builder name: ASB
Utilities & green energy
- Sewer: Public Sewer
- Water: Connected, Public
Community & neighborhood
Security
- Security features: Radon Mitigation System
Community
- Community features: Sidewalks
Location
- Region: Floyds Knobs
- Subdivision: Charlet Ridge
HOA & financial
HOA
- Has HOA: Yes
- HOA fee: $275 annually
Other
Other facts
- Listing terms: Cash,Conventional,FHA,VA Loan
- Road surface type: Paved
Price history
| Date | Event | Price |
|---|---|---|
| 7/28/2025 | Sold | $467,000$169/sqft |
Source: | ||
| 6/16/2025 | Listed for sale | $467,000+26.6%$169/sqft |
Source: | ||
| 4/3/2020 | Sold | $369,000-1.6%$133/sqft |
Source: | ||
| 2/3/2020 | Price change | $375,000-2.6%$135/sqft |
Source: Semonin REALTORS #202005218 Report a problem | ||
| 1/10/2020 | Listed for sale | $385,000+19.8%$139/sqft |
Source: Semonin REALTORS #202005218 Report a problem | ||
Public tax history
| Year | Property taxes | Tax assessment |
|---|---|---|
| 2024 | $3,738 -3.2% | $428,100 -2.9% |
| 2023 | $3,860 +5.6% | $440,800 -1.9% |
| 2022 | $3,655 +3.4% | $449,300 +7.1% |
Find assessor info on the county website
Neighborhood: 47119
Nearby schools
GreatSchools rating
- 8/10Floyds Knobs Elementary SchoolGrades: PK-4Distance: 1.5 mi
- 7/10Highland Hills Middle SchoolGrades: 5-8Distance: 2.7 mi
- 10/10Floyd Central High SchoolGrades: 9-12Distance: 2.4 mi
Get pre-qualified for a loan
At Zillow Home Loans, we can pre-qualify you in as little as 5 minutes with no impact to your credit score.An equal housing lender. NMLS #10287.
Sell for more on Zillow
Get a Zillow Showcase℠ listing at no additional cost and you could sell for .
$489,800
2% more+$9,796
With Zillow Showcase(estimated)$499,596

